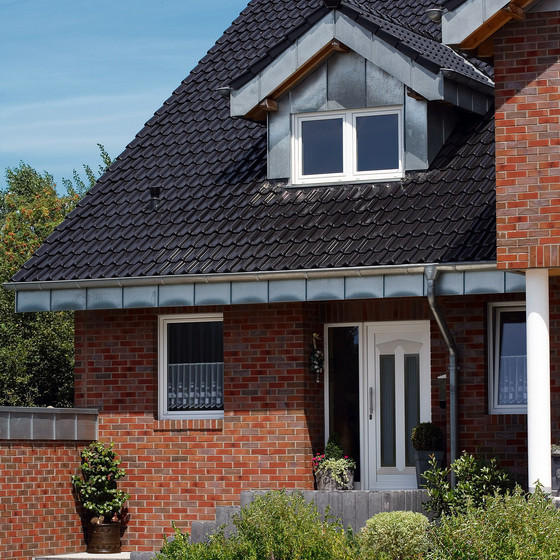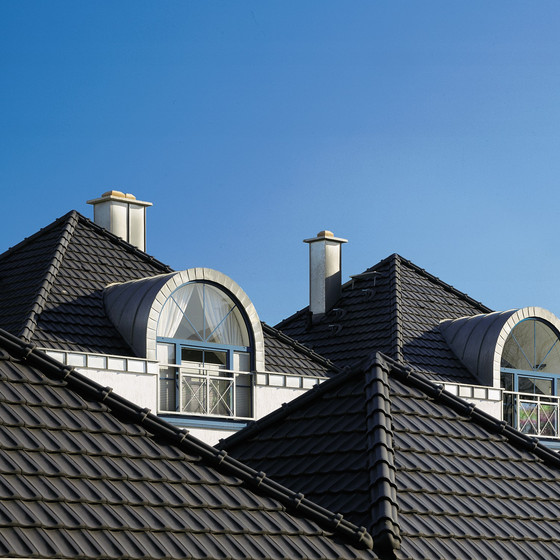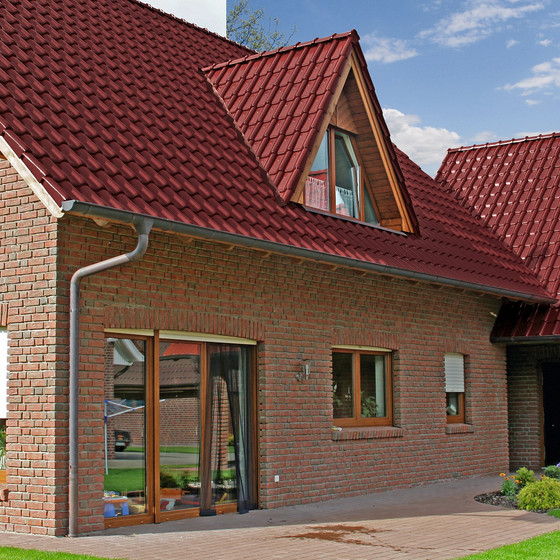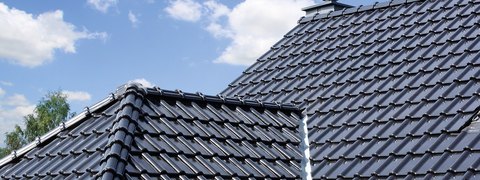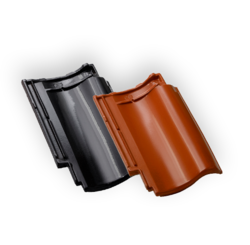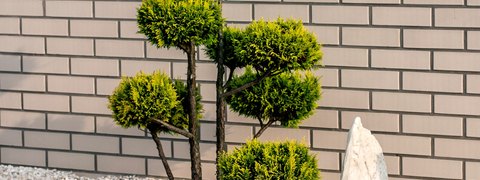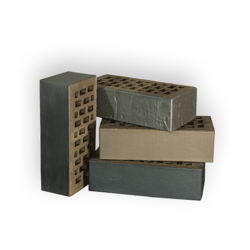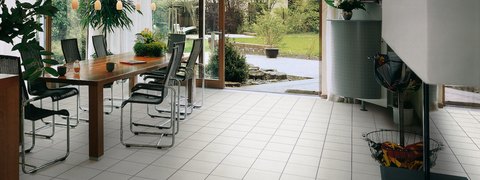The dormer and the bull’s eye
The dormer is a vertical roof window, most commonly with a gabled construction, where the two planes meet in the ridge.
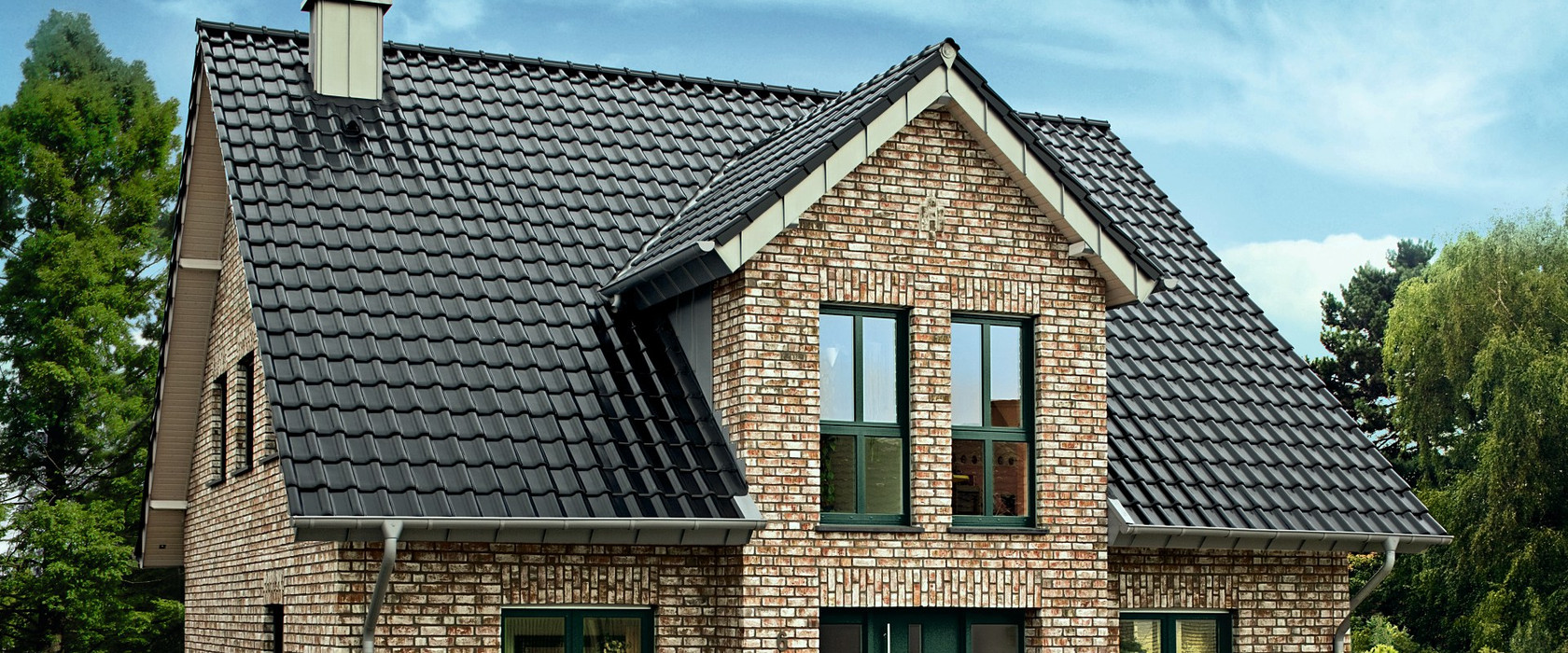
The basic rules of constructing a dormer and a bull’s eye
Less common is the pent dormer, with only one plane, sloped at a small angle (however, it should be noted that the sloping angle of the dormer plane cannot be smaller than the minimum plane slope angle, given by the manufacturer for the particular tile type). The bull’s eye is a variation of the dormer, with a semicircular shape, distinguishable by the smooth transition between the plane of the roof and the bulge of the window.
Making a dormer window is a difficult task for a roofer, and the bull’s eye is a real challenge, even for the most experienced contractors. It requires adjustment and arrangement of individual tiles in a way that prevents water from penetrating the roof tiles and preventing roof leakage and spacing the slopes perfectly, to harmoniously align the bull’s eye with the whole roof plane.
Not every roof is suitable for constructing a dormer or a bull’s eye, if we want to use overlapping tiles. It depends, among other things, on the length of the roof slope and the angle of incline of the roof. When constructing a bull’s eye, using medium-format overlapping tiles (e.g. Fleming), we must maintain a minimum ratio of 8: 1. This ratio is the ratio of the length of the base to the height, that is, if the bull’s eye frame is 1 m high, the base must be at least 8 m. It is worth adding that choosing relatively small rooftiles will facilitate the works and help guarantee better tightness of the roof. All tiles along the curve of the bull’s eye need to be fixed with bolts, to prevent them from slipping.
Carpentry works
The construction of a roof truss also requires proper preparation, it should be performed by a carpenter. It should be kept in mind that the attic by the bull’s eye is most often a functional area. The preparation of a roof truss requires the construction of centrings, usually of glued, multi-layer wood. It requires experience in construction of classic carpentry ties – using not metal fasteners, but traditional feathering.
A properly designed roof construction ensures that the transition between the roof and the bull’s eye is smooth and does not require additional sealing elements. In this case, proper execution means that the outer arc and the two internal arcs are suitably measured and matched to the type of tile - depending on whether we use narrower or wider overlapping tiles. We need to maintain the correct geometry, that’s why proper carpentry preparations is so important for the construction of the bull’s eye.
Solutions not for every roof
As opposed to the sloping window, the dormer increases the usable space of the attic. However, it is not recommended to build a dormer when the angle of inclination of the roof is small, because its plane will be very elongated. Moreover, with a small angle of inclination of the roof surface, the length from the window lapse to the vertical plane is very substantial, and the surface we obtain through the construction of a dormer decreases considerably.
The 1.9 m - high zone is quite far from the eave. For this reason, it is very important to choose solutions such as dormers and bull’s eyes with consideration of the shape and size of the roof.
