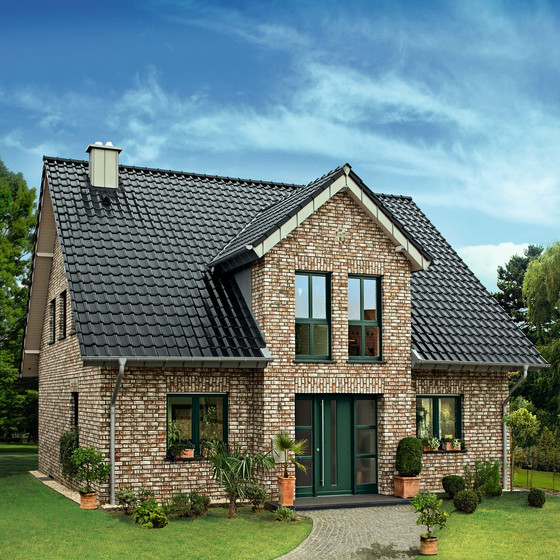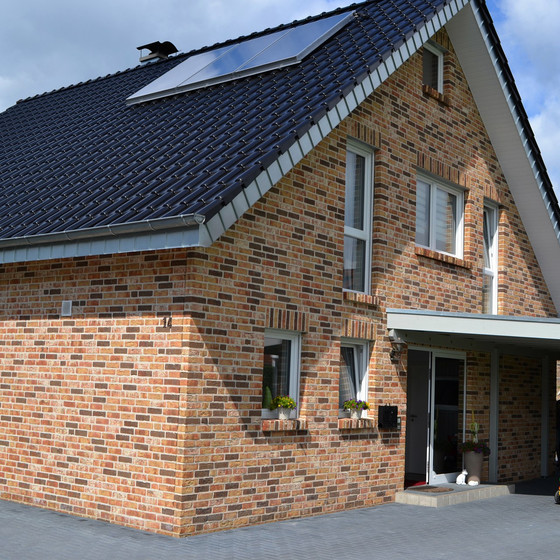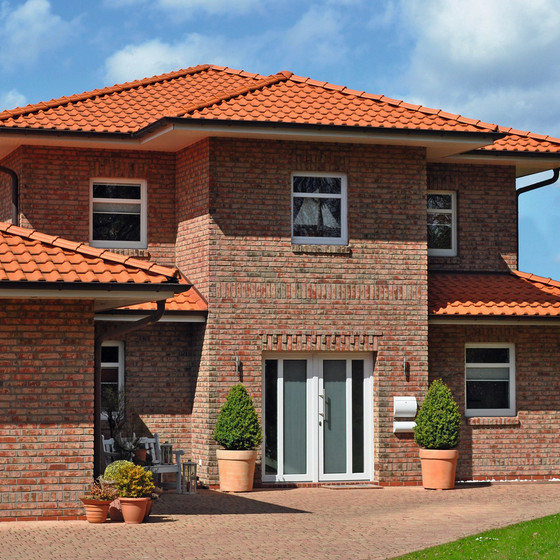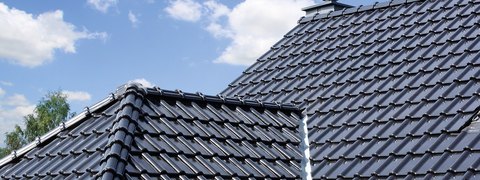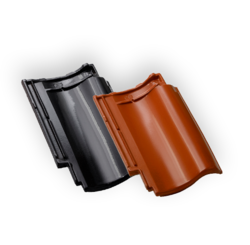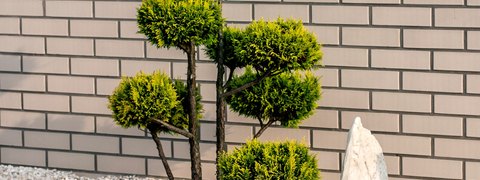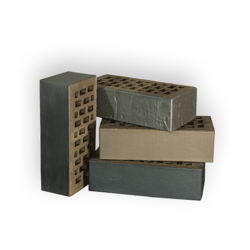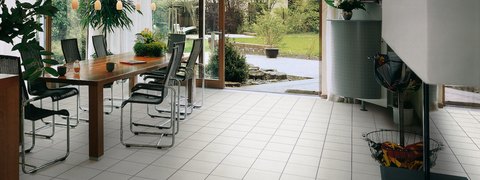The roof as the fifth facade
This term refers to the role it plays in the overall architectural design. The roof structure must not only harmonize with the whole design, but also emphasize the chosen style and character of the building.
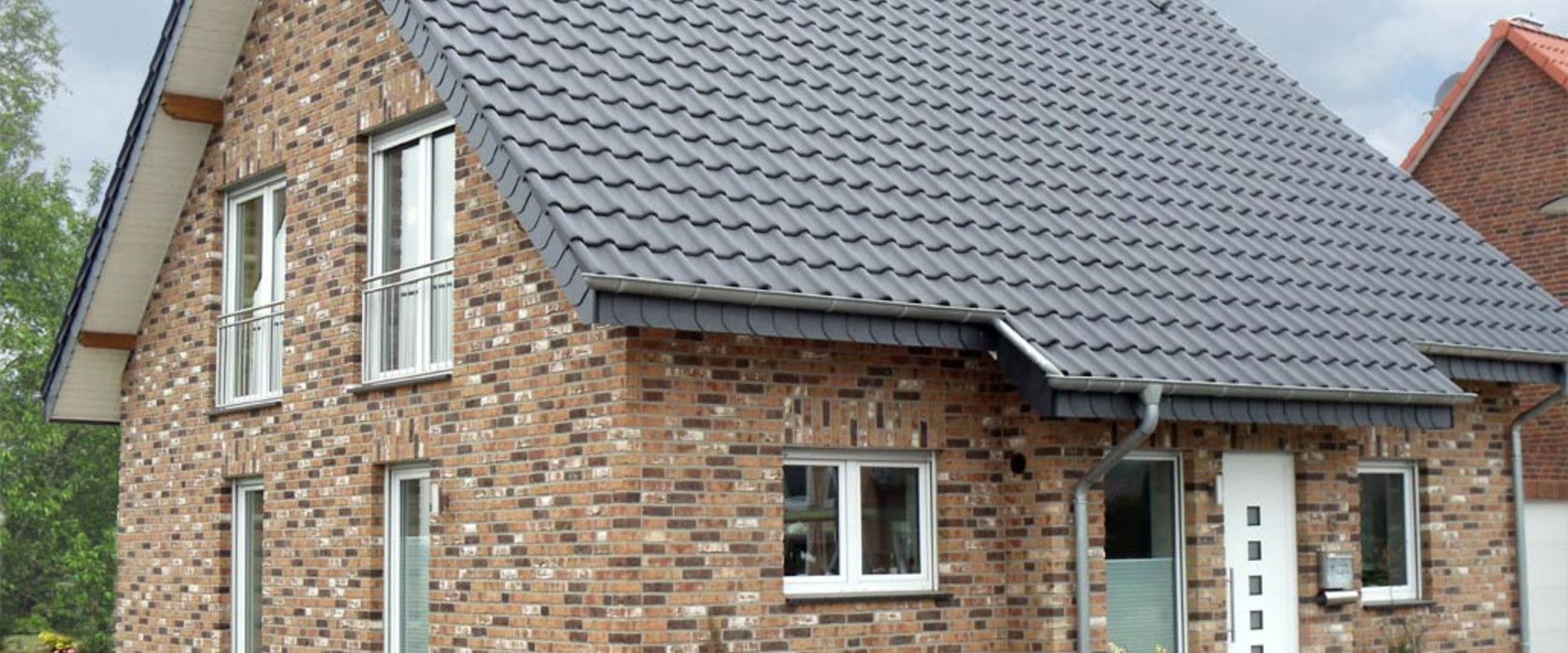
Contemporary architecture proposes not only traditional gabled roof designs, but also roof structures characterized by complex shapes and plurality of planes. The shape of the roof is related both to the function of the building and to its size and location in space. The most fundamental distinction between roof types is the division into flat and steep roofs.
When choosing one of them, we have to decide what kind of material to use for the roofing, at the stage of design. Steep roof structures can be successfully covered with ceramic tiles - this provides excellent water tightness and resistance to penetration of water and moisture into the inner layers. The second determinant of roof classification is the number of planes. From the most popular gabled roofs to the more elaborate finishes - we may distinguish a whole range of different architectural concepts.
Classic designs are characterized by roofs with two or four planes, with the most commonly built being: tent roofs with triangular slopes converging in one vertex and mansard, built of two slopes, separated by a cornice.
An equally commonly used design is the pediment roof, which is a variation of the gabled roof with additional short slopes on the vertical walls. Standard roof structures are also diversified by eaves, additional slopes in vertical walls and domes of various shapes.
The introduction of these elements into architecture allowed not only to make the designs more attractive, but also to increase the usable floor space. As the number of planes increases, the roof structure becomes more and more complicated, which in turn results in higher cost of laying the slopes.
In contrast to steel sheet tiles, the use of ceramic tiles minimizes the waste of building material, as smaller pieces are easier to arrange in even the most elaborate and complex shapes. It is also worth remembering that the more or less complex roof structure is affected not only by the number of slopes, but also additional elements such as domes, dormer windows, loggias and the number of roof windows.
Arch. Dorota Palmączyńska
Design Studio Archipelag
