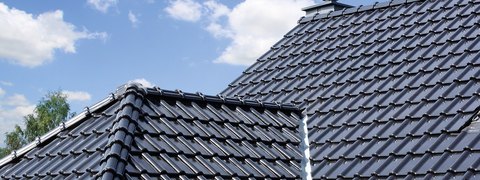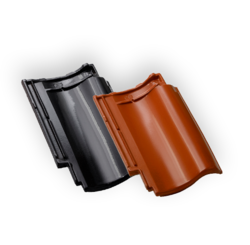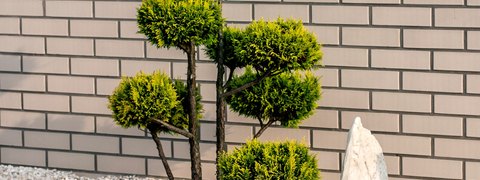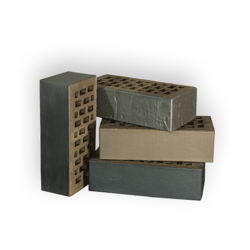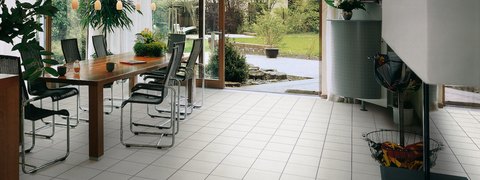How to refresh a facade?
A brick facade allows us to change the image of our house, improve its technical parameters and reduce the costs associated with the functioning of the house.
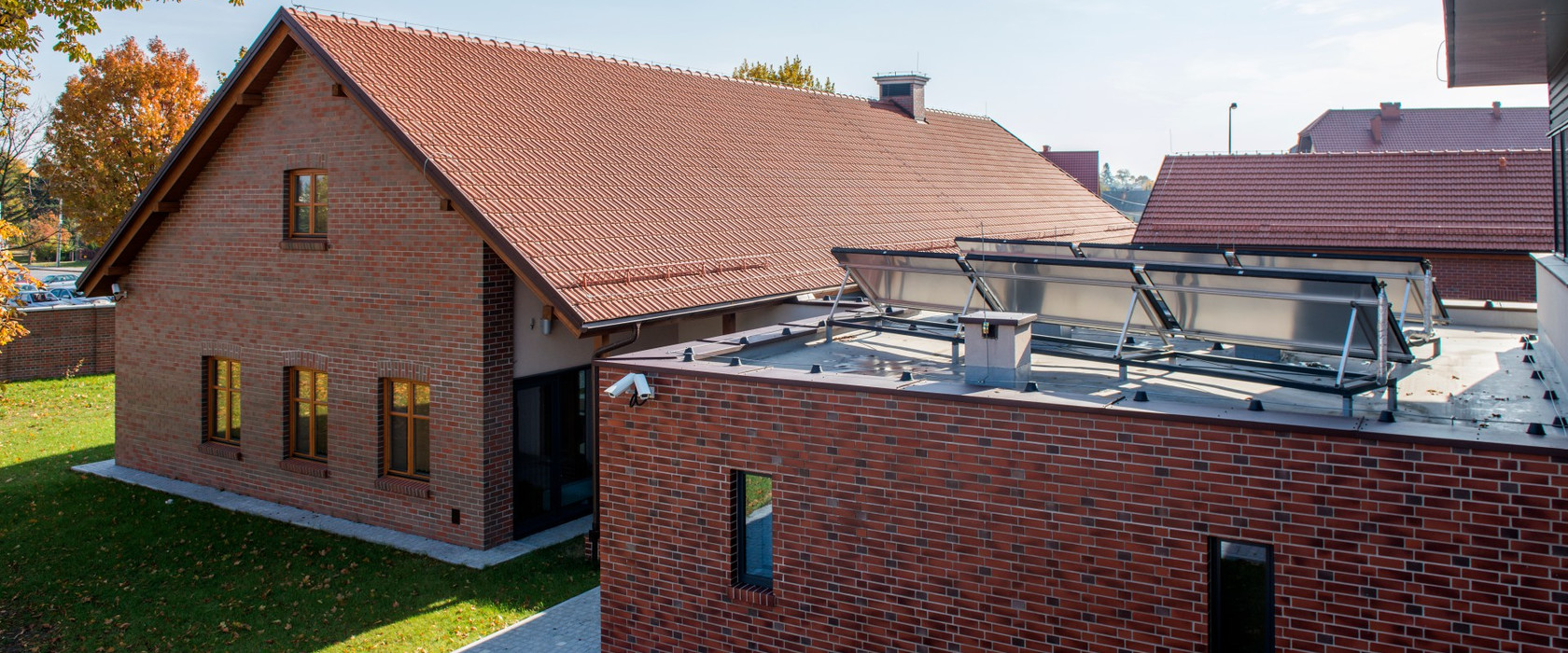
When selecting materials for a façade, the following two options are the most often considered: use of plaster or a clinker facade. The first solution involves lower costs at the time of purchase of materials, but over time they will be offset when exploitation and maintenance work is taken into account. Clinker is characterized, first and foremost, by its excellent technical parameters. Brick façades are considered to be very solid, durable, undemanding and increasing the material value of the whole house.
When renovating a plastered wall, we can choose a brick façade. There are two ways to apply this solution:
The first way is to add a shielding layer, resulting in a three-layer wall.
This type of construction contributes to the improvement of the thermal insulation properties of the building; however, it also requires proper adjustment of foundations.
The second solution is the use of clinker façade tiles, which simply stick to the properly prepared substrate.
It should be noted that if the architectural design provides for the construction of a plaster façade, adding a layer of bricks is not always possible. This is due to the large mass of bricks, that requires properly prepared foundations that will be able to withstand the load of the additional layer of masonry.


If the foundations are wide enough to allow a brick layer to be laid, a wall can be erected on existing foundations. If their width is insufficient, they can be expanded in such a way as to create a support under the brick wall. Another solution is to build a layer of bricks on special stainless-steel consoles that transfer the load of façade bricks directly to the structural wall (the material of which the wall is made must be characterized by high durability parameters). The consoles are attached to the support wall above ground level, thus avoiding any interference with the substrate.
It is however necessary to properly prepare the substrate, which should be smooth, loadbearing and thoroughly cleaned of dirt. Apply a layer of glue to fix the tiles and then start laying them, starting at corners (special corner tiles should be used for this purpose). The next step is to fix the rows of standard tiles, maintaining a spacing of about 10 millimeters, which will then be filled with joints.
Arch. Anna Marcjasz
Design Studio ARCHIPELAG


