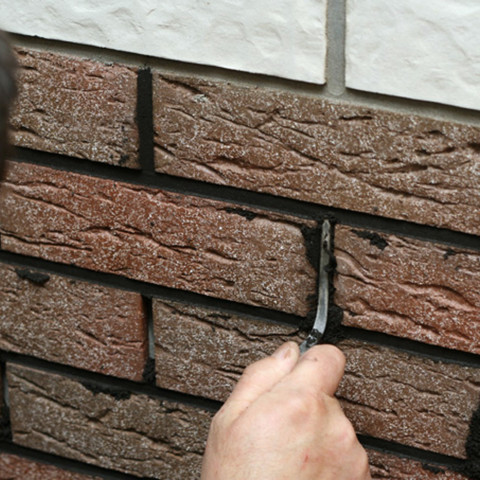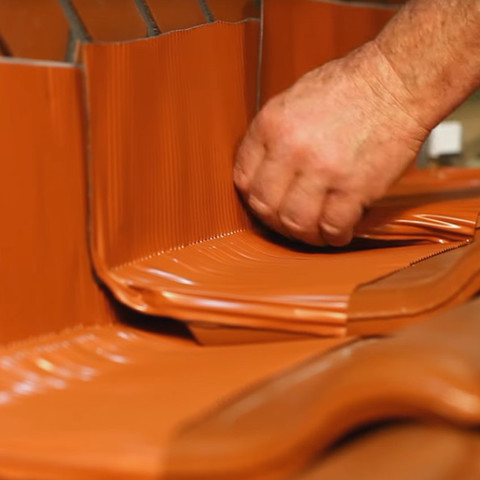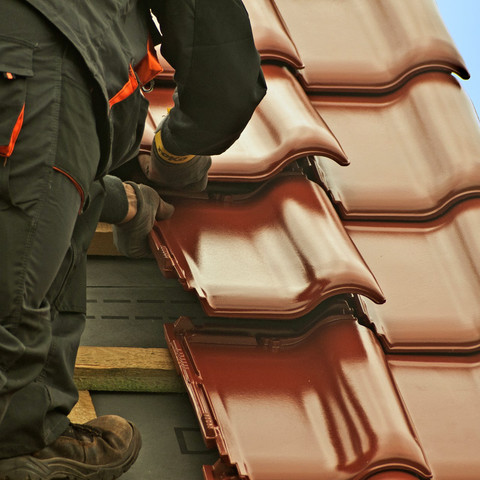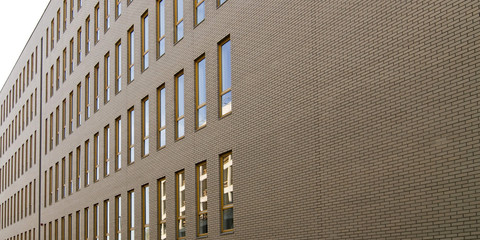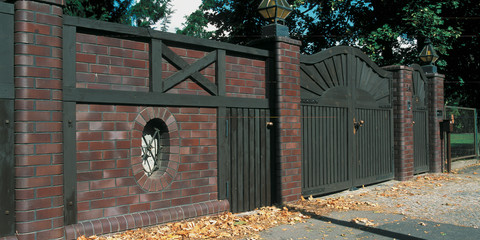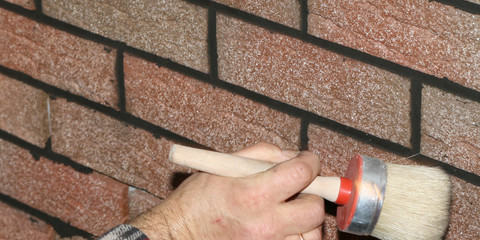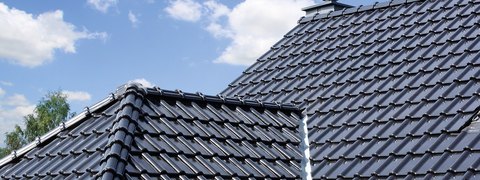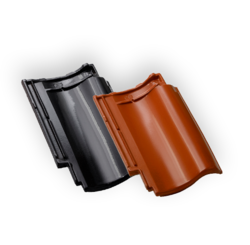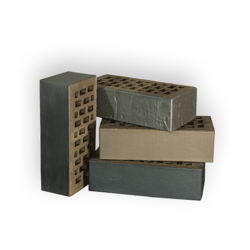Roof ventilation
A very important element that we must consider when designing a roof is ventilation, which allows the excess moisture to be drained from under the roofing.
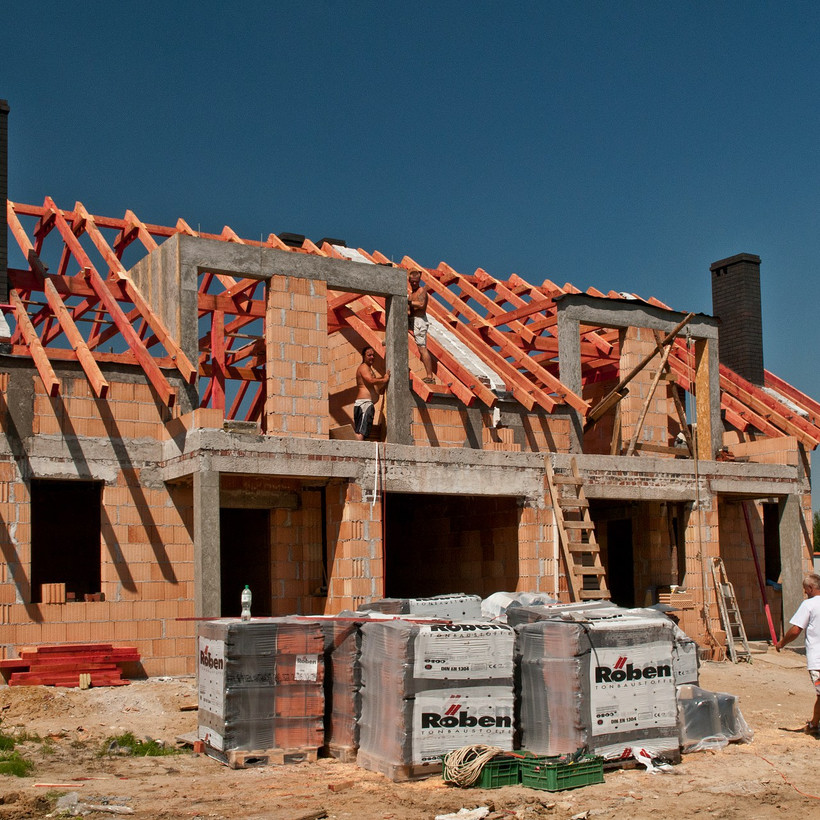

First of all, to ensure proper air circulation under the roof tile layer, we must observe the following rule: the air inlet must be at least 250 cm2 / m2.
Ventilation of the roof includes the admission of air over the eaves and the use of ventilation elements, such as ventilation tiles, which are installed in the third row from the ridge. When the distance between the ridge and the eaves is large, we should arrange roof tiles in two rows, and when the distance is above 12 meters – in three rows. The recommended spacing between the rows of ventilation tiles is about 1.50 m – 1.80 m.
To ensure proper roof ventilation, the counter-batten height must also be adjusted, depending on the roof slope angle.
You should use counter-battens from 25 through 32 up to 40 mm, which, in case of longer roofing, allows to maintain a proper distance between the membrane and the tile, and thus – free air flow.
It is worth to remember that proper ventilation affects the proper functioning of the vapor permeable membrane. When the optimal air flow under the tile is ensured, the membrane is dried and protects against moisture. In the case of a closed space, which causes air immobility, the membrane will not fulfill its function. Inadequate ventilation of the roof can also lead to the molding of wood, and thus weakening of the truss.
