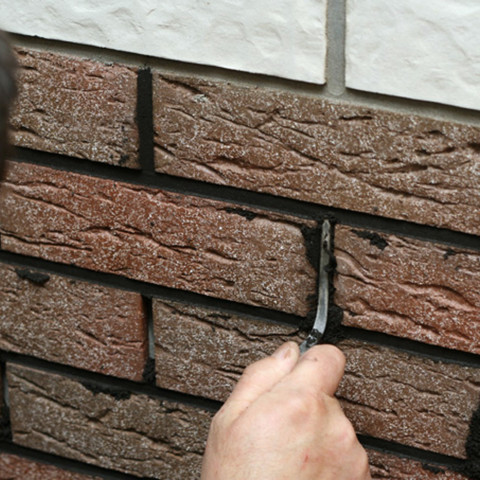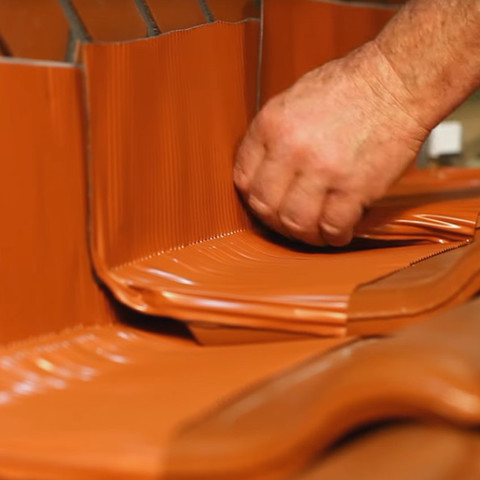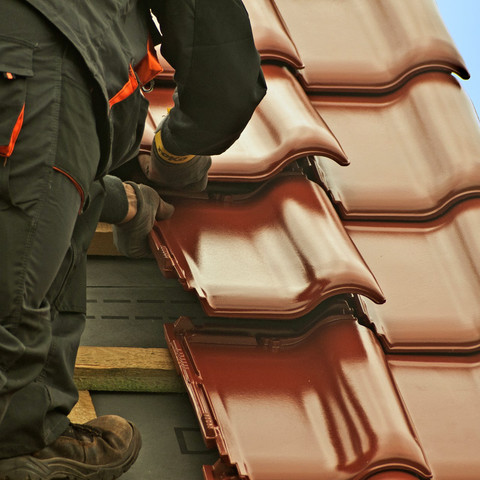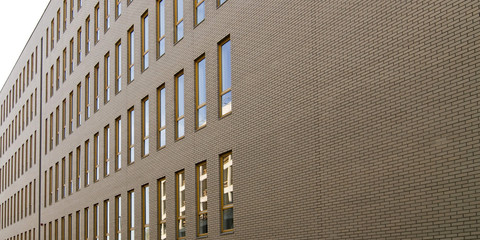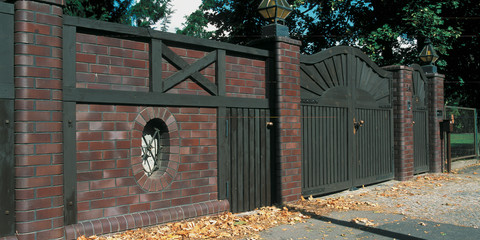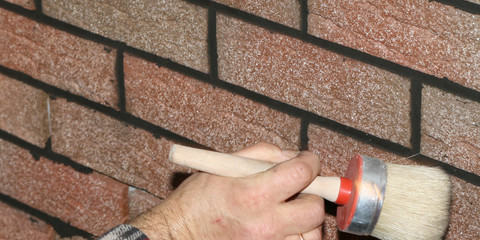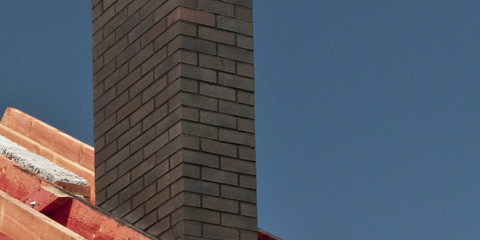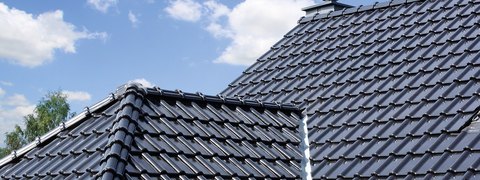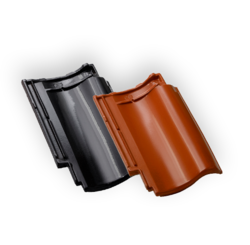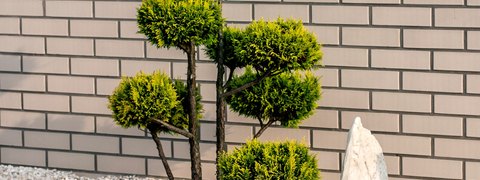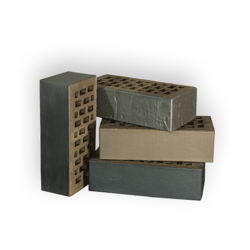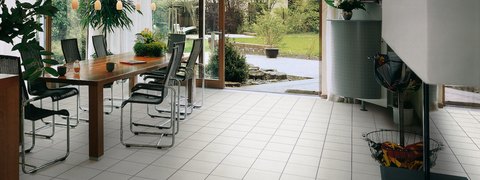Ventilation of a three-layer wall
Komplementarny system ściany nośnej, osłonowej oraz materiału izolacyjnego charakteryzuje się optymalnymi współczynnikami w zakresie przenikania ciepła, o ile zapewniona została skuteczna wentylacja całej konstrukcji.
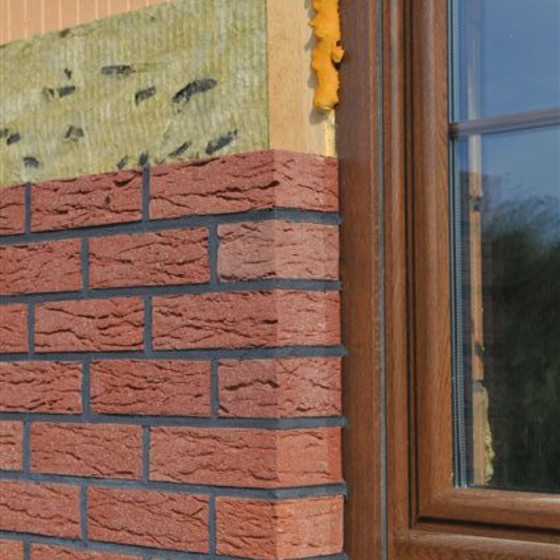
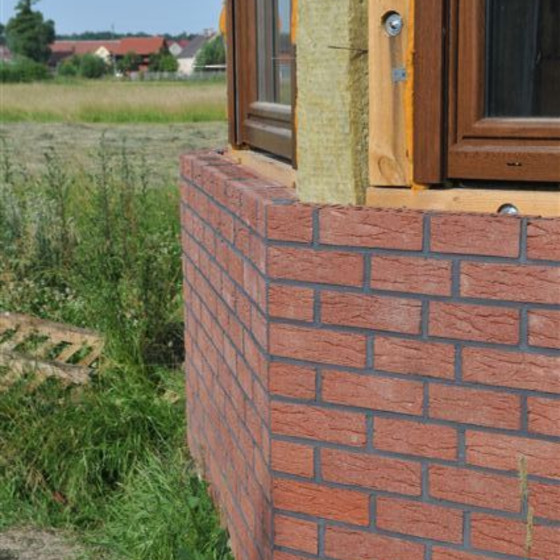
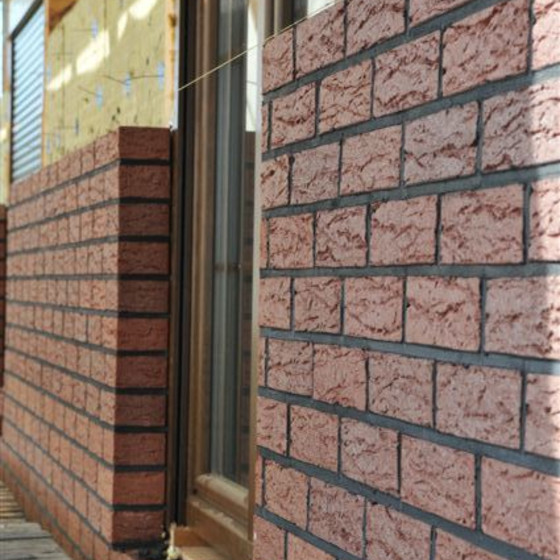
nside the three-layer wall, moisture can penetrate both by evaporation from the inside of the house and by atmospheric precipitation. Especially in winter, when there are minus temperatures outside, and plus temperatures inside, condensation happens inside the walls - this is the so-called "dew point."
Moisture in constructional and insulating materials reduces thermal insulating properties and also leads to biological corrosion of walls. Optimal ventilation should allow rapid evaporation of water. For this purpose, an air vent is built into the structure of the three-layer wall, the width of which is usually 2 to 4 cm. It is also important to locate the vent in relation to the foundations: it should start about 30 cm above the surface and end under the roof.
Equally important is the location of the vents (hollow joints) at the top and bottom of the shielding, whose total area per every square meter should be between 350 and 750 mm2. An alternative to hollow joints is special boxes that allow air to flow from the outside to vent gap and vice versa. At the break points of the vent gap, such as windows, ventilation openings are also made under and above them. This guarantees air circulation along the entire length of the wall.
Three-layer walls can be built without the vent gap. Structurally, the presence or absence of the gap does not matter - the difference is only in the context of ventilation. In case when the gap has been foregone, it is very difficult (or impossible) to drain the dew point. The presence of a gap allows the condensed water vapor to flow down drips placed at appropriate points on the outside of the wall. Its absence causes moisture to accumulate inside.
It is worth noting that not every insulating material needs ventilation. Some manufacturers report that their product can be used to build three-layer walls without vent gaps, characterizing it as non-absorbent and moisture resistant. Others require leaving the gap as this guarantees optimum use of material parameters.
We can choose to use wool or polystyrene, not requiring ventilation. However, it should be borne in mind that moisture also affects the shielding wall, especially the joints. Removing moisture from the inside of the structure helps maintain an aesthetic facade for many years to come.
