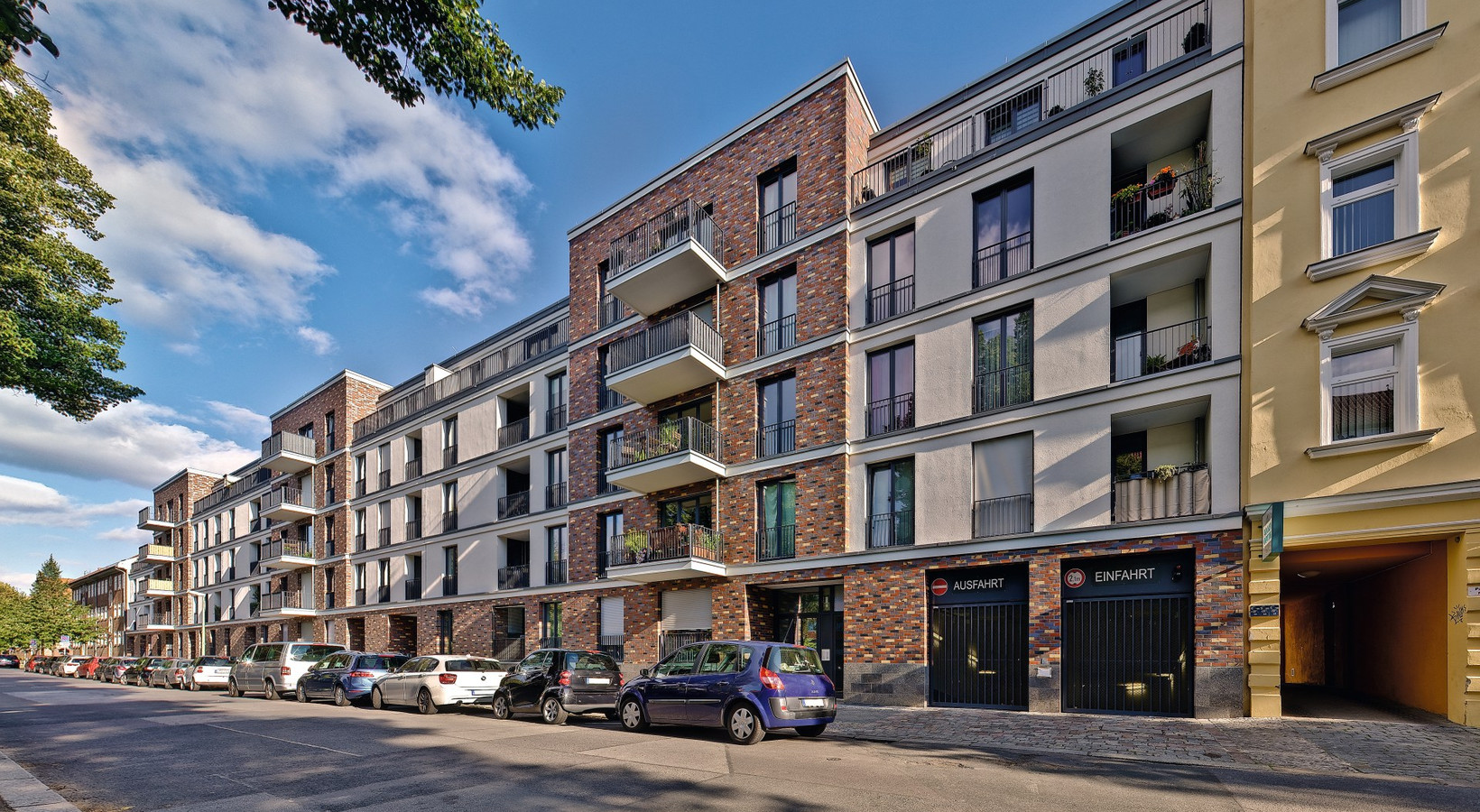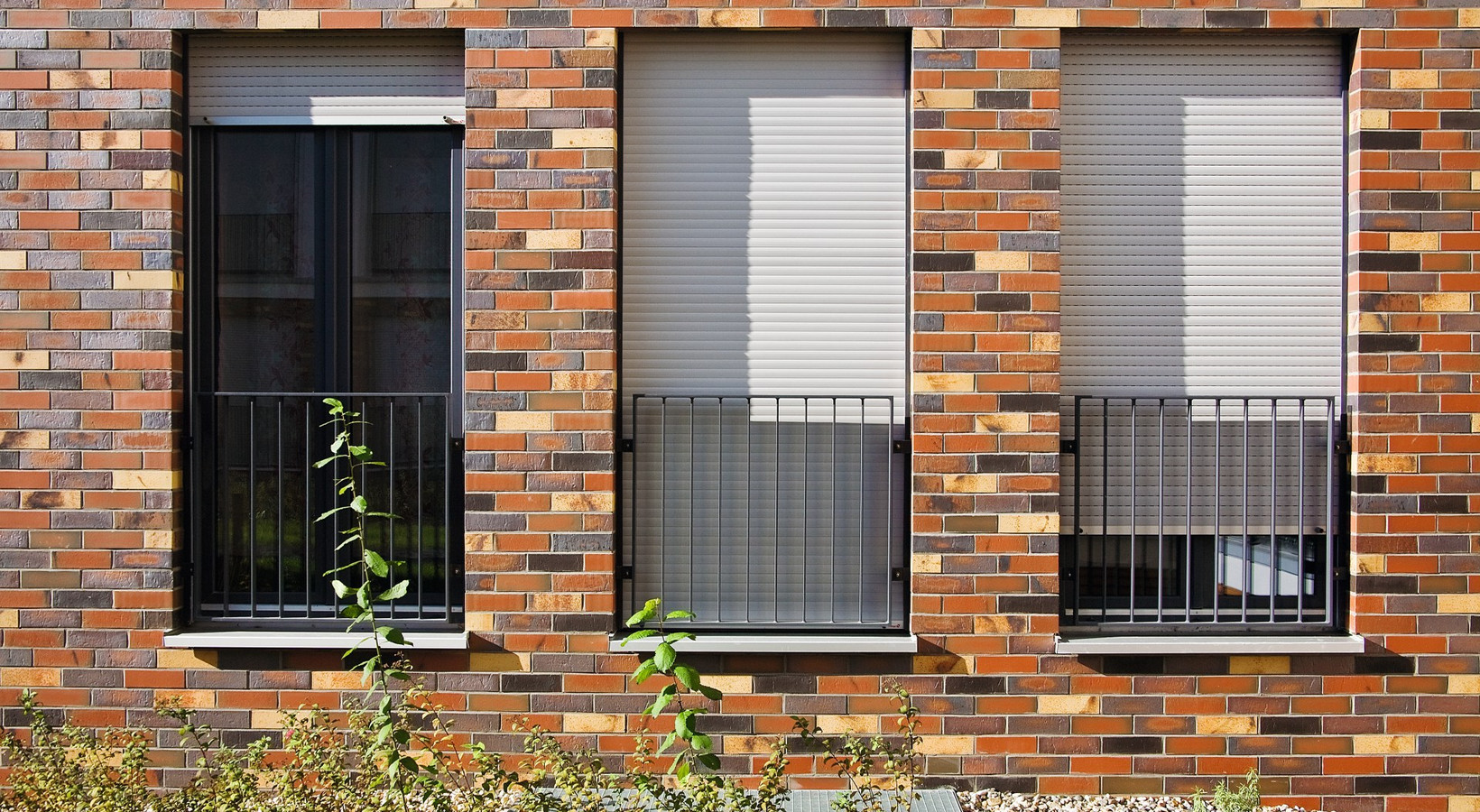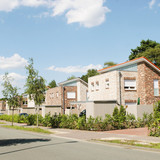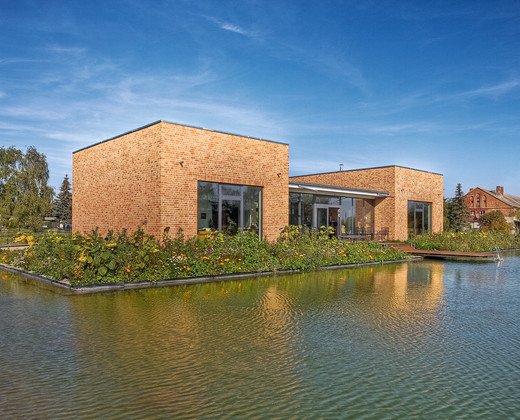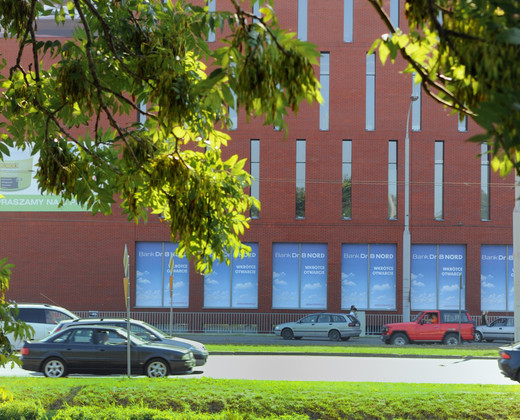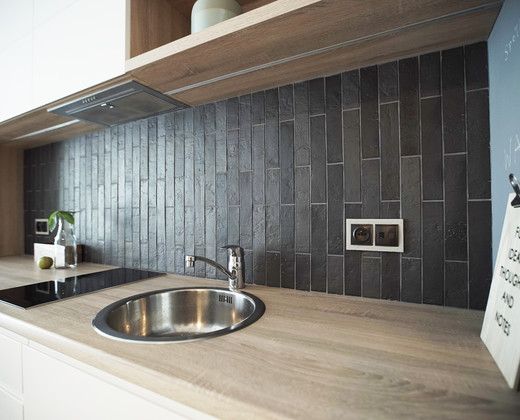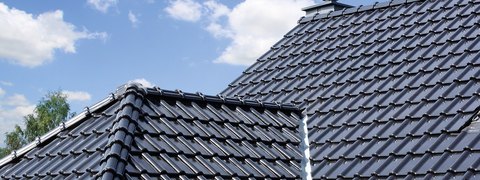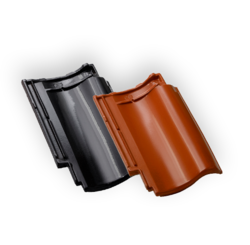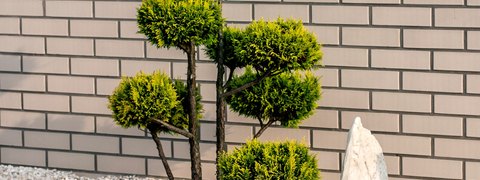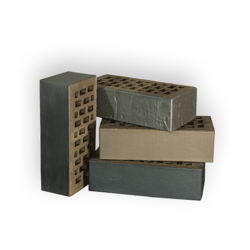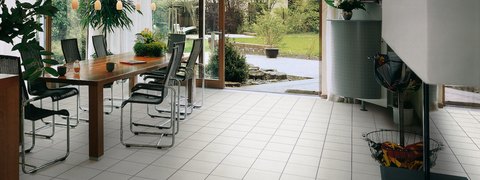Unique clinker façade composition With urban character
The façade made of seven different types of clinker bricks is the hallmark of one of the buildings in the German capital, which significantly influenced the architecture of the whole district owing to its unique face.
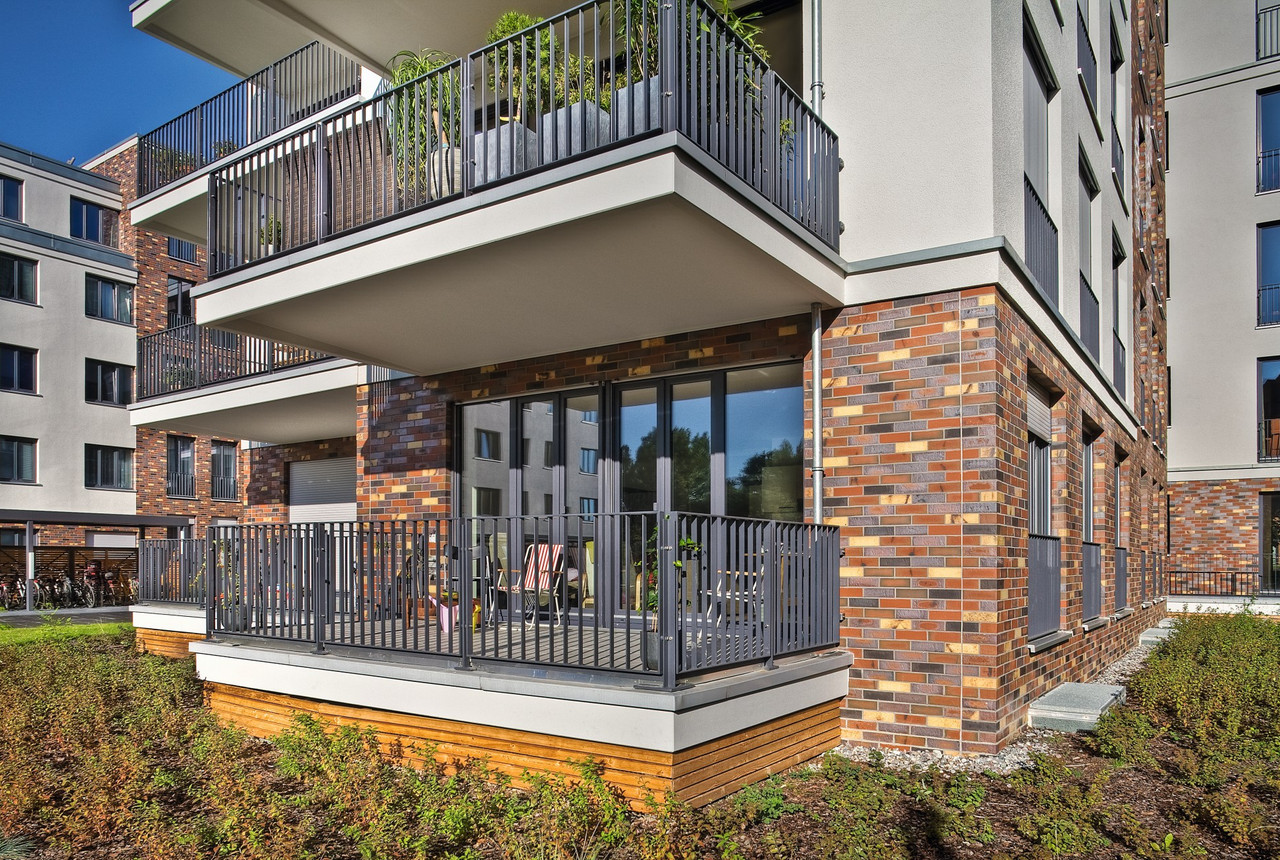
One of the largest residential projects carried out in the German capital in the recent years has been implemented in the Berlin Weissensee district. The architectural office Kny & Weber Architekten designed a complex of residential buildings with almost 100 apartments and 90 parking spots.
Pleasant surroundings
The building borders from the south with a small lake Kreuzpfuhl, a park and green areas located on the north of the Park Clinic, and attractive areas with older buildings located in the neighborhood. The new project was developed so as to make a uniform complex with the nearest buildings, and the whole concept aimed at enabling the majority of residents to freely enjoy the unique natural environment. The complex is divided into seven houses along the Schönstrasse street, embedded between the existing buildings. Fresh, four-storey buildings seamlessly blend in with the courtyard, which was possible because the third and fourth floor was cut. Three rectangular houses with a garden have three full storeys and a mezzanine, which harmoniously combine with the inner area of the block.
Façades engaged in dialogue with neighboring buildings
The division of the building structure into seven houses perfectly harmonizes with the neighboring objects, bringing them towards one another not only due to their proportions, but also to the characteristic, uniform shape of the façade – with a clinker wall and natural stone cladding of ground floors and plinths. The proximity of the courtyard affects the structure of the façade from the street side, which was also transferred to the second part of the building, adjacent to the garden. The clinker façade of the ground floor, stretching acRoss the whole complex, is brought out and additionally emphasized by the same clinker cladding used on all floors of selected segments. This allowed to introduce a specific rhythm to the whole composition and break with the boring, clichéd character of the buildings. Turrets located on three out of seven houses, as well as ground floors with connections and exit from the garden, are highlighted in the same way. All other surfaces of the walls are finished with light gray plaster. The façade is additionally divided with a plinth made of hewn stone and a cornice made of prefabricated elements, which allow the houses to adapt even better to the neighboring buildings.
A mixture of colors
The greatest surprise of the project is the unique color of the façade, which was designed in the framework of the BRICK-DESIGN® program, which creates the possibility to make individual, unique solutions for the given application. Owing to the cooperation with Röben, it was possible to develop a detailed concept of the façade with a unique, carefully planned combination of six standard types and one special color of the brick in the most common NF format. The number of individual shades in a given fragment of the façade was determined on the basis of numerous tests and designs. A ready-made "mixture" of bricks has already been delivered to the construction site. Seven colors of clinker create a vivid, characteristic façade. Effect? This seemingly ordinary residential complex creates a new, unique urban space.
