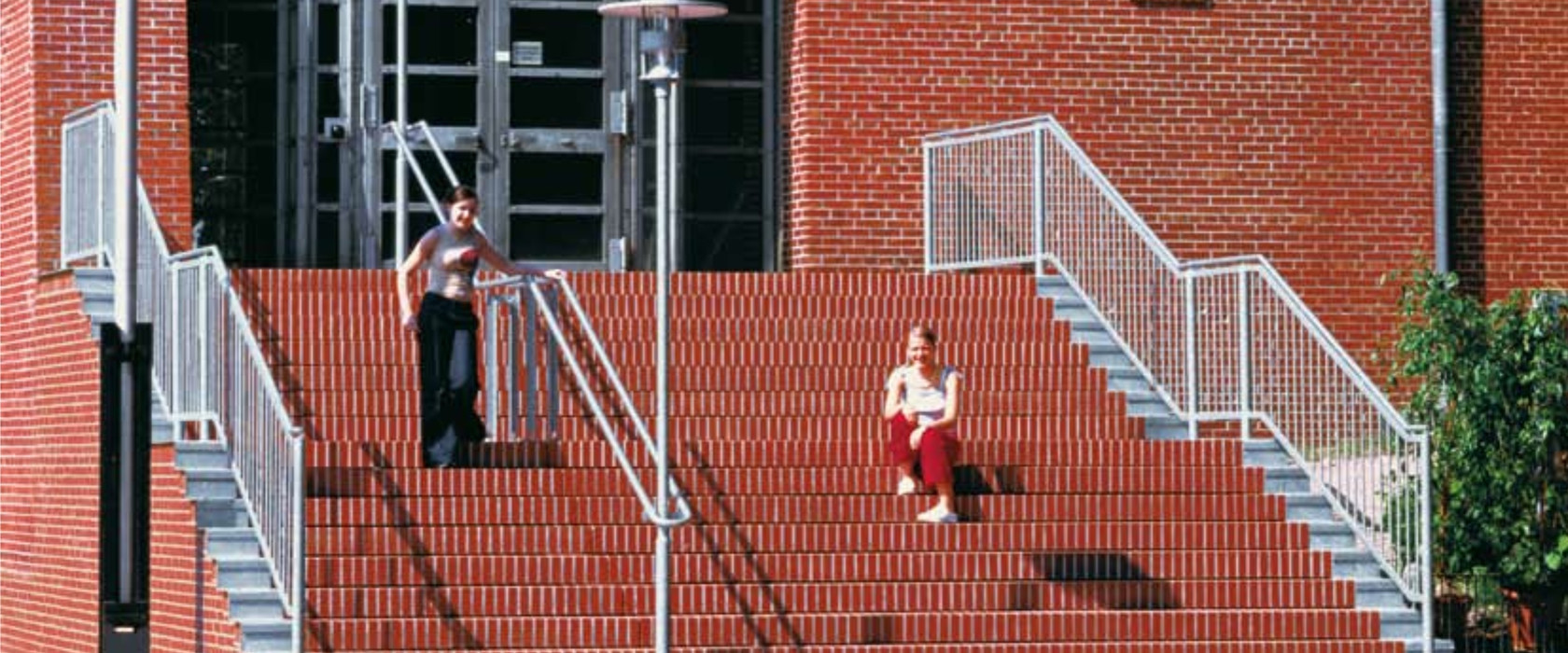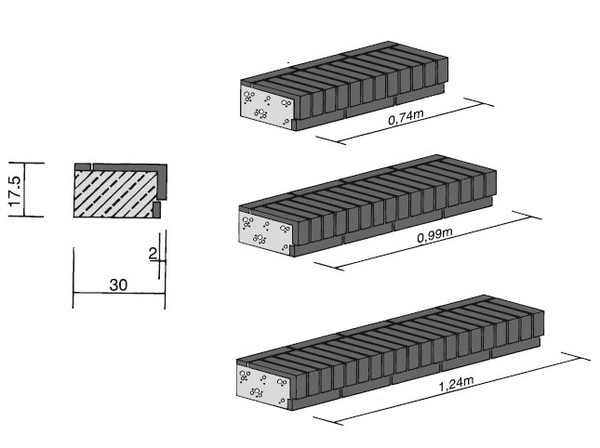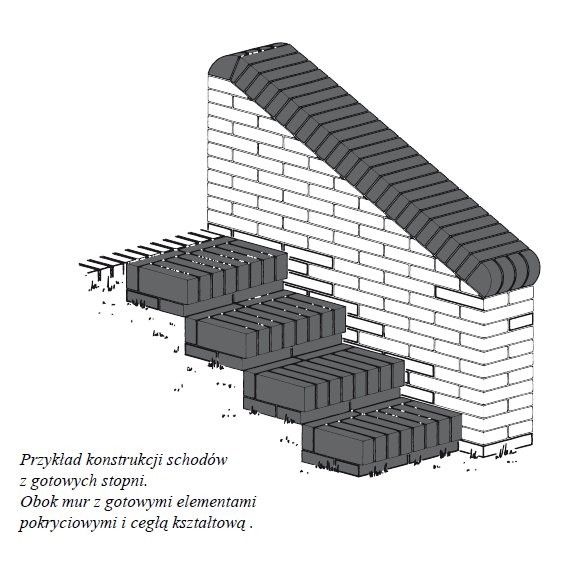Multi-step church stairs in Lingen / Ems: Better technique, shorter construction time and lower costs than in the case of the traditional method.
A wide clinker staircase, with sixteen steps on each side, located on both sides of the church tower leads to the entrance of the Saint Joseph church in the Lingen district – Laxten. After years of use they looked not only visually unattractive, but were also unsafe. Water leaked through the leaky joints, causing great damage. It is time to renovate it.

The first design of the architect provided for a very massive, commonly used bottom structure made of reinforced concrete. New steps were to be placed on this structure. Unfortunately, this method would not guarantee that frost damage or streaks would be avoided, as joints of stone stairs laid in a conventional way would still not be watertight.
At this stage of design, the Röben technical department was asked for help. The employees presented a proposal that would solve the problem, using ready-made building elements. The advantage was that the concrete structure was to be relatively light and open, because it was to serve only as a support for prefabricated stair steps. The horizontal (support) joints located between individual bricks were to remain open, so that the surface water could flow and be drained away by local drainage. The sides of the stairs were to be laid in a conventional way.
This proposal of the Röben technical department was finally implemented. A lot of reasons contributed to this: compared to the architectural design, the costs and labor time were significantly reduced. The assembly of finished elements was much faster than conventional installation of the stairs. In addition, you could walk immediately on these stairs and the entrance to the church was not blocked for a long time.

