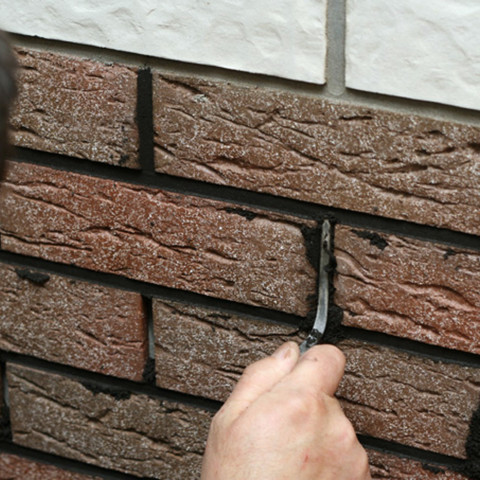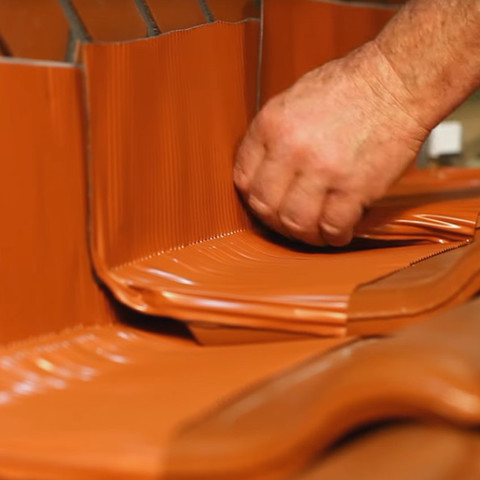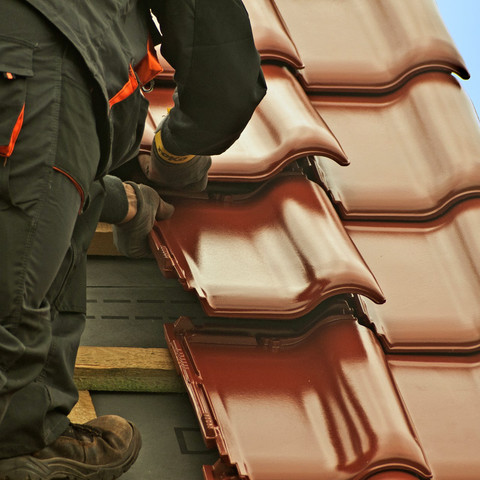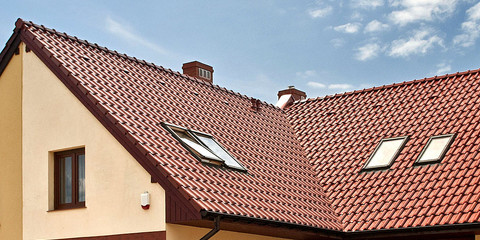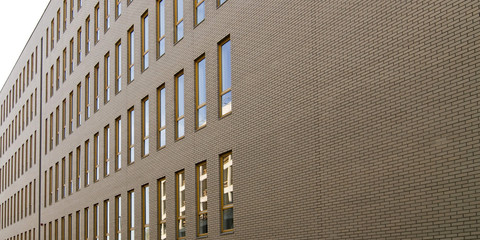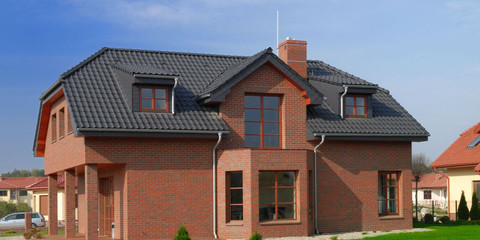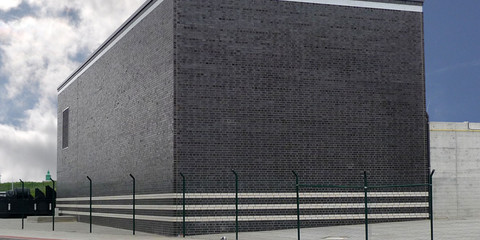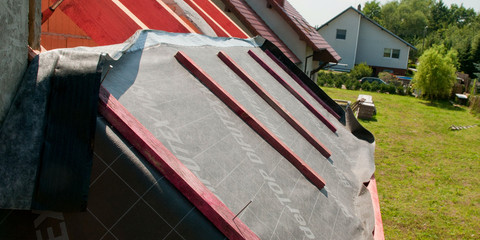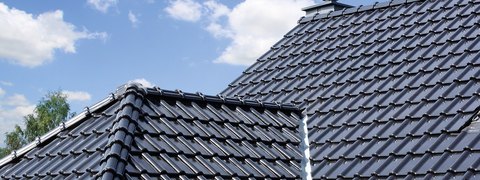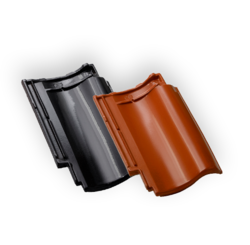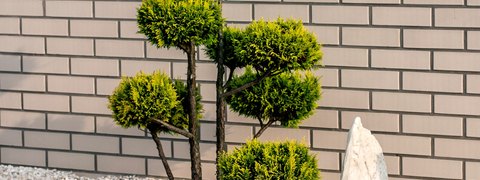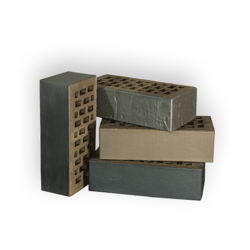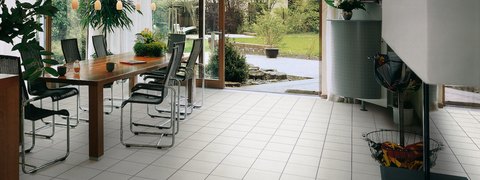Ecologically and energy-saving with ceramics
Ecologically and energy-saving with ceramics. Owing to their natural properties and technical advantages, ceramic building materials are not only an ecological, but also an energy-saving solution.
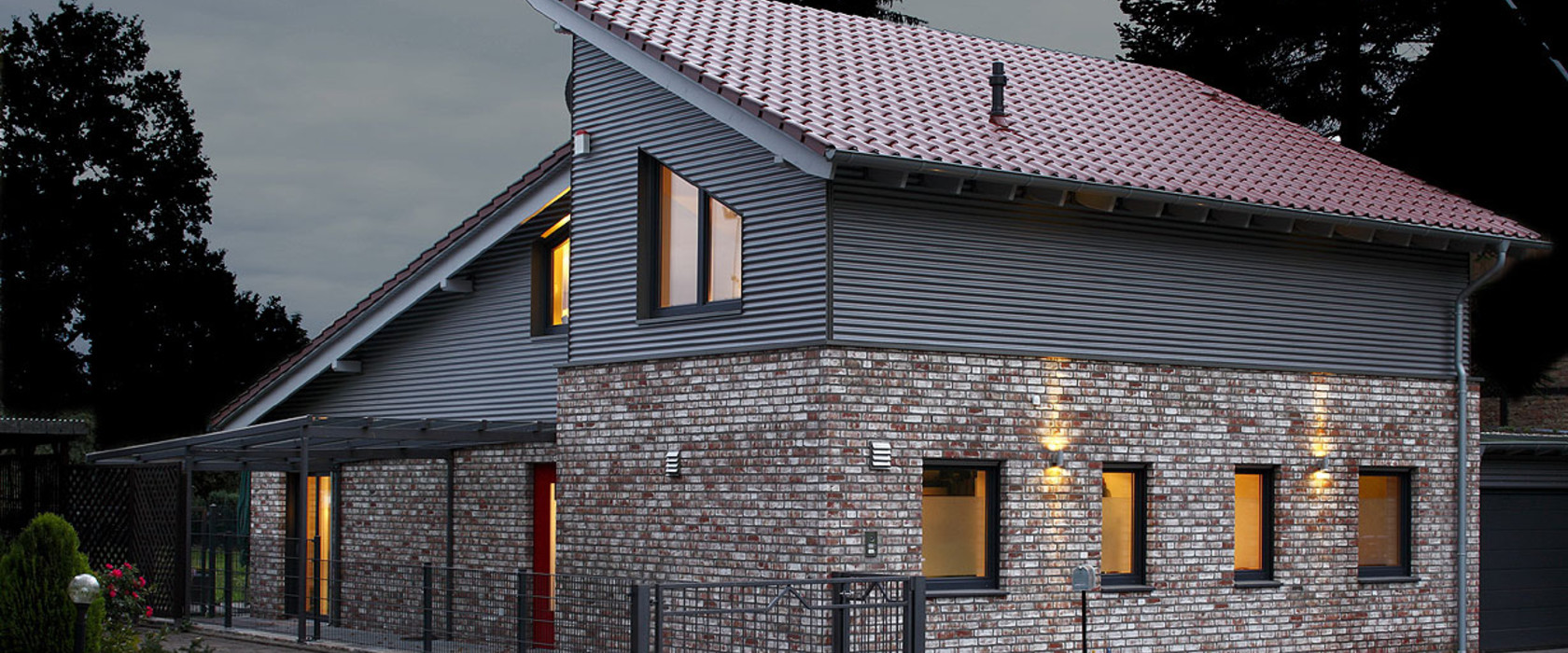
The increasing number of regulations and government programs prompts to build in an environmentally friendly and energy-saving way. The changes that have taken place and continue to take place in investors' minds also contribute to the search for solutions that are friendly to people and the environment. In addition, energy-saving and long-lived construction materials, such as ceramics, in the long-term turn out to be cheaper, while houses made of them use less energy, allowing you to save on bills. A long-term view of the investment, i.e. building a house, thus favors ecological and energy-saving construction also in an economic aspect.
Naturally with ceramics
Ceramic tiles, clinker tiles and bricks, as well as ceramic hollow bricks for building walls are natural and human-friendly building materials. The clay from which they are fired is a completely ecological material, containing no chemical dyes, metals or other artificial elements. As a result, ceramic walls and roofs provide a healthy, natural microclimate for buildings made of it for hundreds of years. This feature has become particularly important since it turned out that roofs covered with asbestos are a threat to the life and health of residents.
No need for repairs is also ecological
A façade made of bricks or clinker tiles, as well as a roof covered with ceramic tiles, are really long-lived. Their durability is anticipated for 100-150 years. In addition, due to their strength and resistance to adverse external factors, they require practically no maintenance. What is more, the low absorbability causes that the dirt does not get deep in the ceramic, and the impurities from the roof and façade can be simply washed with water. This is one of the reasons why these materials are considered ecological – ceramics do not need to be painted, refilled or cleaned, so the environment is not polluted with chemicals, nor does it incur additional expenses.
Energy efficiency and thermal insulation
In residential buildings, the majority of energy (about 70%) is consumed by heating. That is why building materials and construction solutions that allow you to keep the heat at home are a real ally in the fight for low bills. Hollow bricks are among the materials with the best thermal insulation parameters. Their properties result primarily from their porous structure. The micropores are filled with air, which is an excellent insulator. This translates into low heat transfer coefficients (U) of the entire partition. The best values in this respect are achieved by blocks filled with mineral wool. It is both a structural element and a thermal insulation element, and its thermal conductivity coefficients (λ) depend on the type of the block. What is more, hollow bricks and other ceramic building materials, such as clay bricks and tiles, also achieve high thermal accumulation parameters due to their relatively high density.
The use of materials that ensure proper thermal insulation in the whole building surface is extremely important, because the warm air escapes not only through the walls, but also the roof, foundations and other structural elements.
Three-layer wall – optimal parameters
For optimal thermal insulation of the building, in addition to materials with the appropriate density, also protection against humidity and proper insulation are significant. The best results in this area are achieved by buildings whose external partitions were built in the three-layer wall technology. The structure of such a wall includes three layers which are responsible for thermal insulation, while ensuring constant circulation. This is possible owing to the use of ceramic porous hollow bricks for the construction of the bearing layer, mineral wool or polystyrene to provide insulation, as well as a ventilation gap and a curtain wall in the form of a brick wall. The thermal insulation properties of a three-layer wall can be additionally increased if ground hollow bricks are used. A special adhesive mortar is used for their masonry, and the joint is very thin, which significantly minimizes the risk of thermal bridges, which contribute to the majority of heat losses.
Ventilation…
In addition to heating, the next two areas for which the most energy is spent are ventilation and air conditioning. The efficiency of the ventilation system translates into the thermal insulation parameters of external walls. Water is a very good conductor of heat, which is why the moisture of walls causes the increased heat transfer from the inside of the building to the environment. Low temperatures, in turn, contribute to the development of more moisture. In conclusion, the excess of moisture in the wall reduces the thermal insulation properties, which in turn leads to increased moisture. The way to stop this process is to ensure optimal ventilation which will drain water vapor from inside the rooms and the wall.
... and air conditioning
Energy efficiency means not only minimizing heating expenses, but also applying solutions that will ensure a pleasant room temperature in the summer and minimize or completely eliminate the need to switch on air conditioning. These include the use of building materials that are slowly heating, i.e. all ceramic products. It is worth to note that in addition to walls, roofing also plays a very important role in ensuring the right temperature on hot days. All lightweight roofs are easily heated, causing that the rooms located directly under them become very hot. This is particularly troublesome if the attic of the building is a usable space. In such a situation, it is recommended to use heavy roof coverings, e.g. ceramic roof tiles, whose natural properties should be strengthened by a suitably thick layer of insulation, for instance mineral wool.
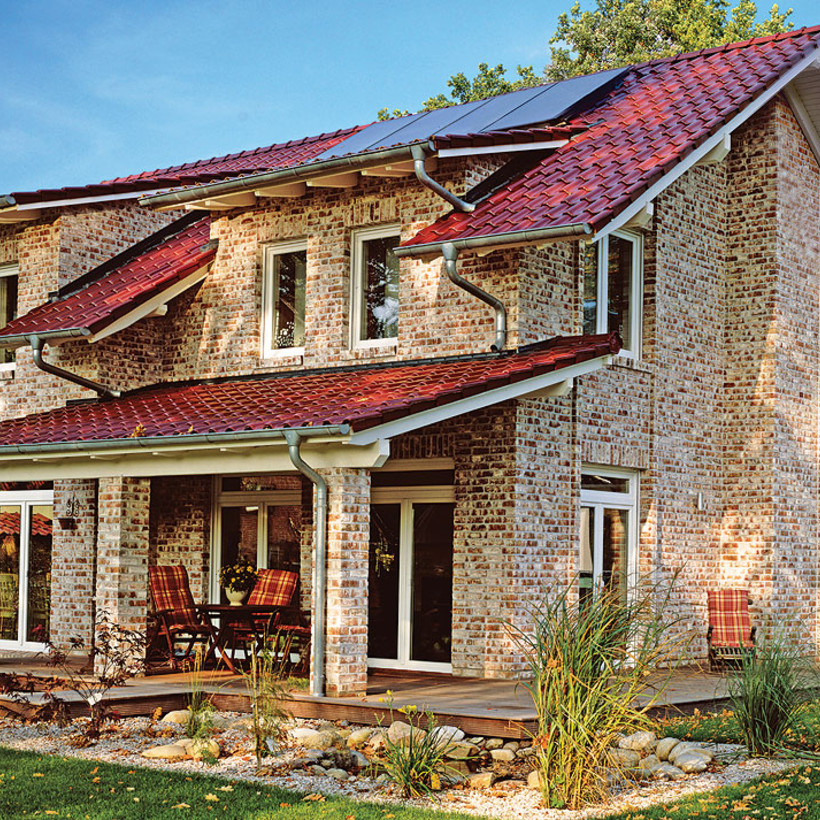
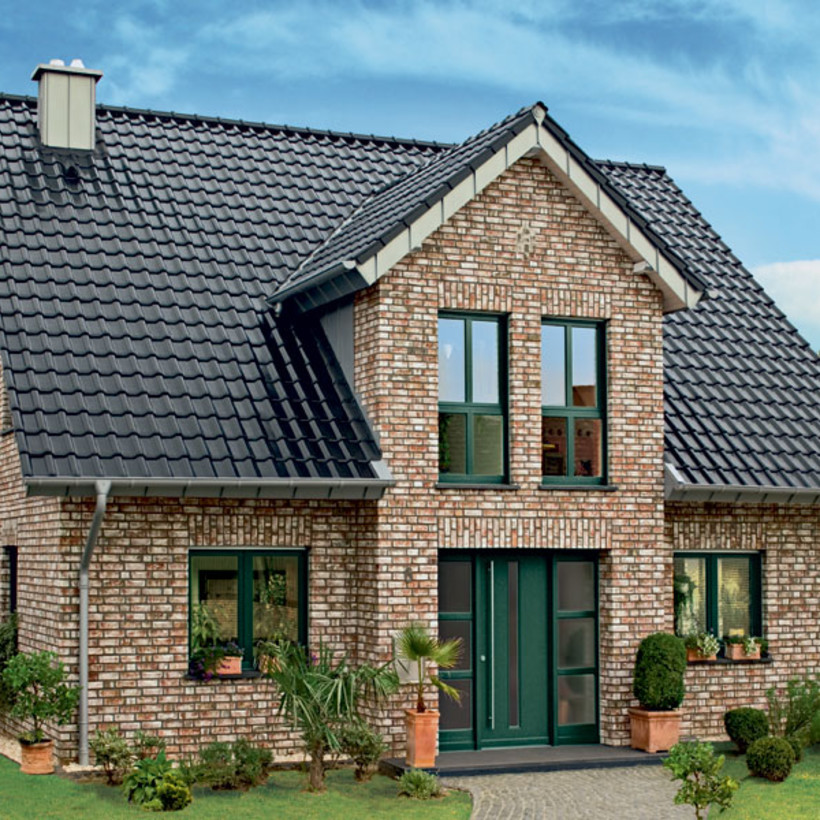
Wentylacja…
Poza ogrzewaniem, dwa następne obszary, na które wydatkuje się najwięcej energii, to wentylacja oraz klimatyzacja pomieszczeń. Efektywność systemu wentylacyjnego przekłada się na parametry termoizolacyjne ścian zewnętrznych. Ponieważ woda jest bardzo dobrym przewodnikiem ciepła, nasiąknięta wilgocią ściana powoduje wzmożone przenikanie ciepła z wnętrza budynku do otoczenia. Niskie temperatury z kolei przyczyniają się do powstawania większego zawilgocenia. Podsumowując, nadmiar wilgoci w ścianie obniża właściwości izolacji cieplnej, a to z kolei prowadzi do większego zawilgocenia. Sposobem na przerwanie tego procesu jest zapewnienie optymalnej wentylacji, która będzie odprowadzać parę wodną z wnętrza pomieszczeń i konstrukcji ściany.
…i klimatyzacja
Energooszczędność to nie tylko minimalizowanie wydatków na ogrzewanie, ale także stosowanie rozwiązań, które w lecie zapewnią przyjemną temperaturę pomieszczeń i zminimalizują lub całkowicie wyeliminują konieczność włączania klimatyzacji. Należy do nich wykorzystanie materiałów budowlanych, które wolno się nagrzewają, czyli m.in. wszystkich produktów ceramicznych. Warto podkreślić, że oprócz ścian bardzo istotną rolę w zapewnieniu odpowiedniej temperatury w gorące dni pełni też pokrycie dachowe. Wszystkie lekkie pokrycia łatwo się nagrzewają, powodując że położone bezpośrednio pod nimi pomieszczenia stają się bardzo gorące. Jest to szczególnie uciążliwe, jeśli poddasze budynku jest przestrzenią użytkową. W takiej sytuacji zalecane jest wykorzystanie ciężkich pokryć dachowych, np. dachówek ceramicznych, których naturalne właściwości należy wzmocnić poprzez odpowiednio grubą warstwę izolacji, np. wełny mineralnej.
