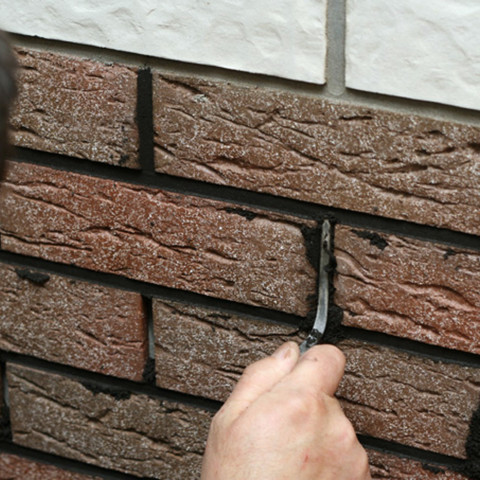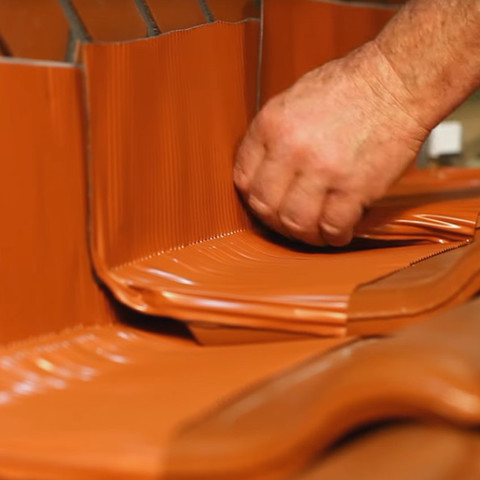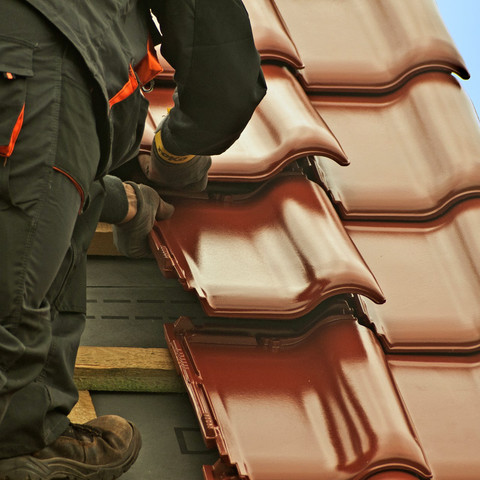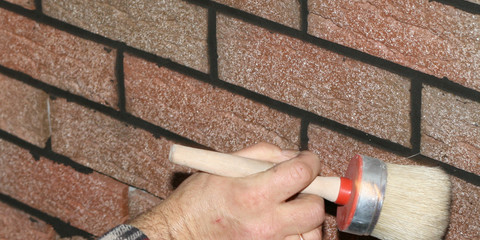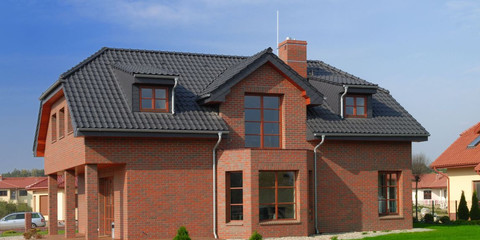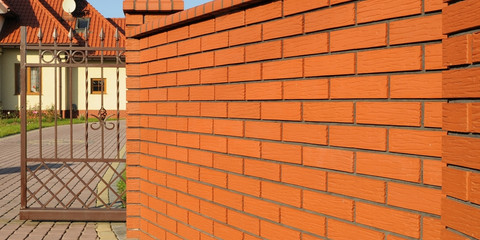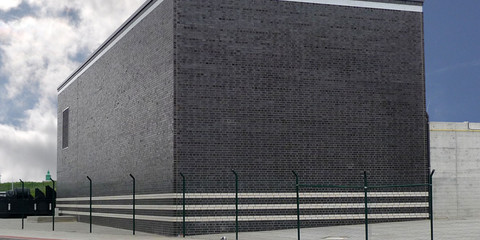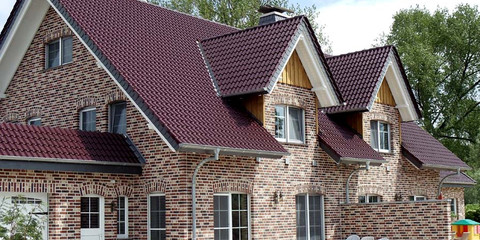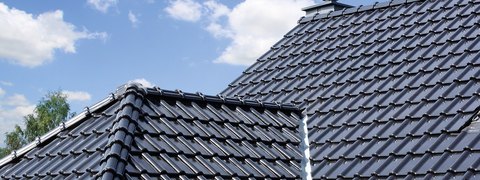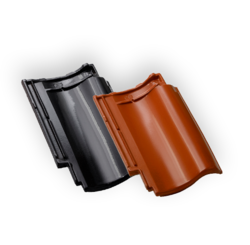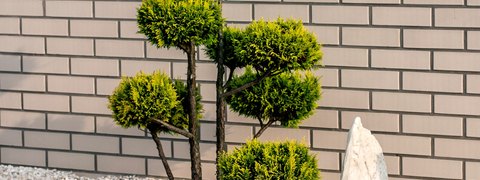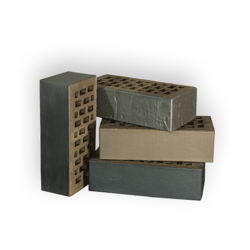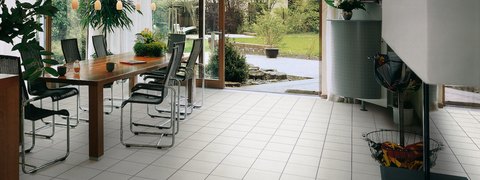How to properly lay Bergamo roof tile?
It is much more difficult to make the roofing from overlapping flat ceramic roof tiles than from corrugated roof tiles. Adherence to specific rules at the stage of preparing the assembly, as well as during the installation of tiles, will allow to avoid many problems.
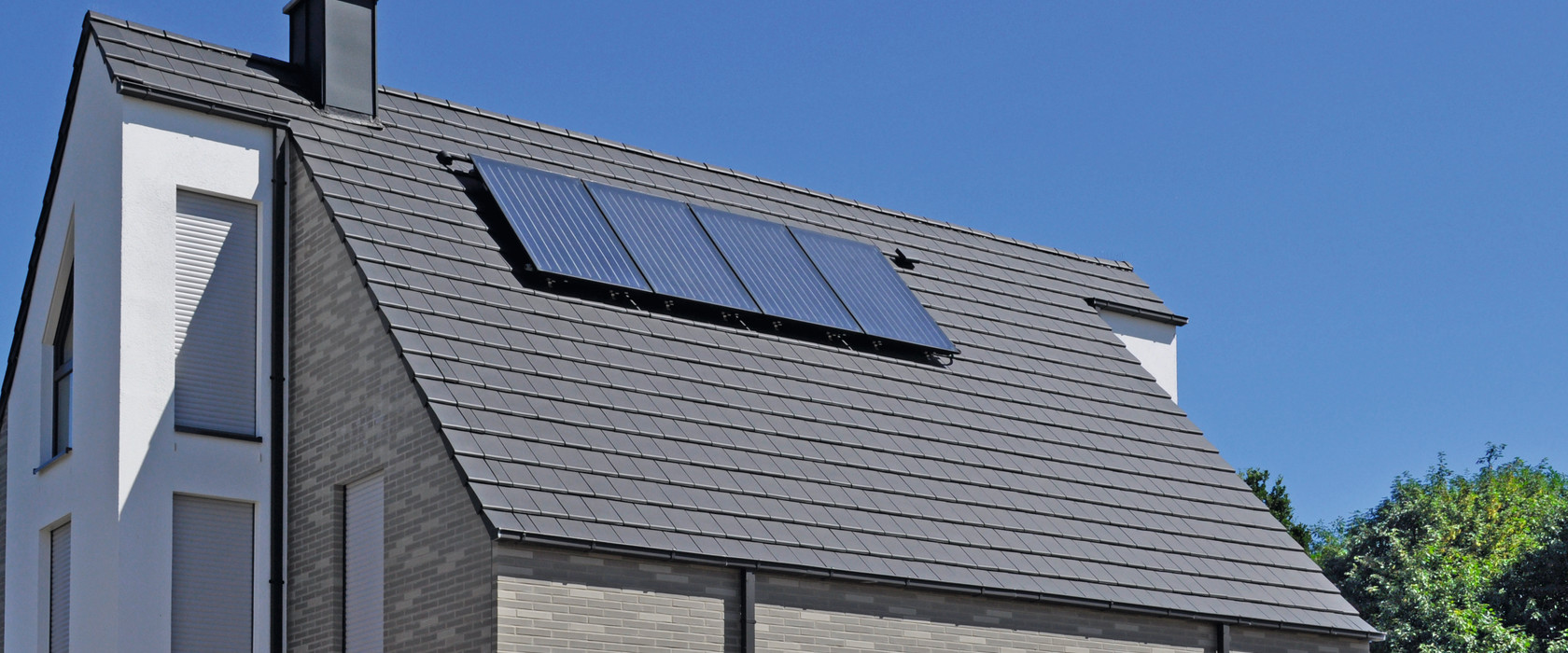
1. Roof preparation
The basis for the proper roof construction is the roof truss. It is made of wood obtained from conifers, including pine and spruce. Properly dried and planed elements of truss made of these species can withstand decades without the need for impregnation. It is important to consider that the roof structure will be covered by heavy roofing. In the entire process, the most important is the exact roof layout: distances and angles must be even, and all inaccuracies in the truss should be corrected. If the roofing is prepared in the wrong way, it is not be possible to make an aesthetic, even and tight roofing from a flat tile, no matter what company is its producer. “It should be noted that there are always curvatures in ceramic tiles that lie in their nature and result from the production process – firing. Possible curvatures or irregularities, due to the simple form of tiles, are also more visible here than in the case of corrugated roof tiles, however, if the roofing is professionally prepared, the aesthetic and correct installation of flat tiles will not be a problem”, explains Andrzej Wilhelmi, an experienced roofer, who cooperates with Röben in the field of roofing training. “In the case of corrugated roof tiles, the human eye is often cheated and even if they are arranged inaccurately, it is difficult to notice minor shortcomings. However, mistakes made when assembling flat roof tiles are immediately visible, hence it is very important to carefully prepare the truss”, adds Andrzej Wilhelmi.
It should be emphasized that even a correctly made truss can have unevenness. This results from the properties of wood. These disproportions should be corrected on battens. A properly dimensioned roofing plane should be staggered max. by 2 ~ 3 mm on a 3-meter batten. Deviations of this size will be corrected even by a flat tile. When mounting a tile with three vertical rows (this is the width within the arms’ reach), unevenness can always be corrected. Usually, it is enough to swap the tiles.
2. Roof layout
The effect in the form of aesthetically and expertly laid roofing will be achieved through proper roof layout. To measure the roof, check if the ridge is parallel to the eaves and the peak is perpendicular to the eaves, and then determine the average spacing of battens as well as the average width of the roofing. These procedures determine the proper layout of the roof. The average spacing of battens is calculated by laying 10 tiles, one above the other, in maximum extension and sliding. By determining the maximum length and width of the ten rows and columns of roof tiles according to this measurement, we are able to properly lay the roof cover. When the length and width of the cover are specified, you can arrange the tiles so that the cover will eliminate practically all dimensional differences of the roof.
It is worth to know ...
Special attention should be paid to the batten layout. You need to measure and accurately draw them along the lines according to which the battens are installed. It is recommended not to use a batten gauge, because a once made mistake is reproduced. Moving from the batten to the batten and mistaking about 0.5 mm, the difference will be 5 mm every 10 rows, and even 1 cm every 20 rows – which can ultimately result in the lack of possibility to clamp the tiles.
The problems can appear on the roofs with no eaves and without protruding peaks. The roof ends at the edge of the building wall, both at the eaves and at the peak. This solution significantly limits the flexibility in the arrangement of the roof. In the ridge it may be necessary to cut the tiles, while in the peaks you can give up extreme tiles. Many designs provide for the use of flashing, cutting tiles symmetrically or asymmetrically according to the need.
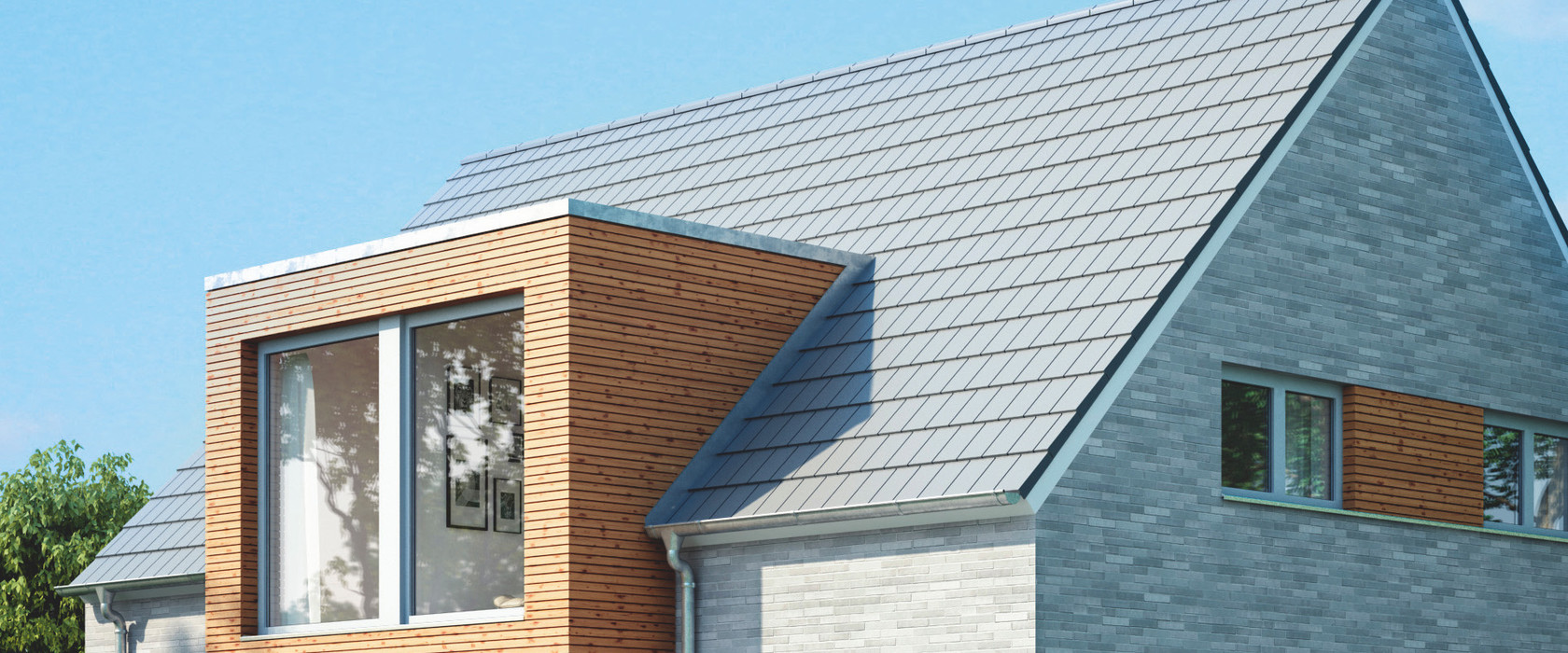
3. Laying tiles
If you choose to use a flat tile, you should be aware that even if the cover has been made correctly, unevenness may appear when looking at the roof at a certain angle. This effect results from the firing process, during which the clay from which the tile is made, undergoes slight distortions. This can, of course, be eliminated by, for example, swapping tiles, owing to which unevenness will be eliminated (errors can overlap or compensate). Roof tiles often need to be ground, and the most unfavorable ones can be mounted in places that are difficult to notice. It is also good to have someone observe and control the work from ground level during assembly. This will allow faster reaction and regulation of arising inequalities. The flat, overlapping tile allows for the use of different types of cover. The tiles can be mounted on top of each other or staggered by half. You can also apply an asymmetrical stagger and an experienced roofer can be tempted to perform a "wild" cover.
Röben recommends ...
It is recommended to lay the Bergamo roof tiles using the straight bond pattern, on roofs with an angle of inclination from 25o.
Before starting work, it is worth to inform investors about the characteristics of the tile and the ceramics themselves, which will allow to avoid many problems related to the laying of the roof in the future.
4. Difficult places
There are places on the roof where laying the tile is more difficult than in other areas. Problems arise at the roof windows because continuous treatment is used, such as in the case of the corrugated interlocking roof tile, with no sanding of the tiles at the bottom. This action makes the protruding edge or sponge lift the tile, creating unevenness. An effective solution to this problem is to sink the flange in the battens, so that it will fall down. Another way is the treatment of the window on the nooks, i.e. the sheet metal elements used also for the installation of the valley or the chimneys and side walls of dormers. There is no need to install the gasket, because the sheet is mounted directly under the tile. This is the best solution for flat tiles.
Important!!!
The Bergamo tile requires the use of a ventilation grille in the eaves, because without this solution, the ventilation of the roof is closed. The ridge should be lifted up at least 5 mm, or even approximately 1 cm, so that the air can flow out from under it, allowing free circulation under the entire roof surface. It is also recommended to use ventilation roof tiles.
