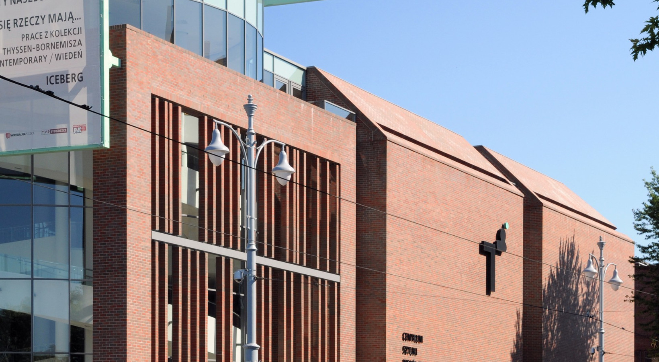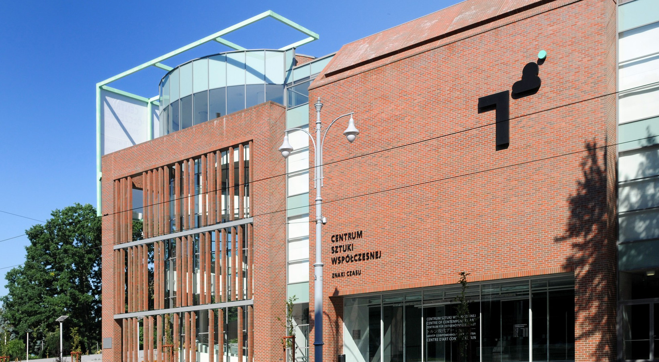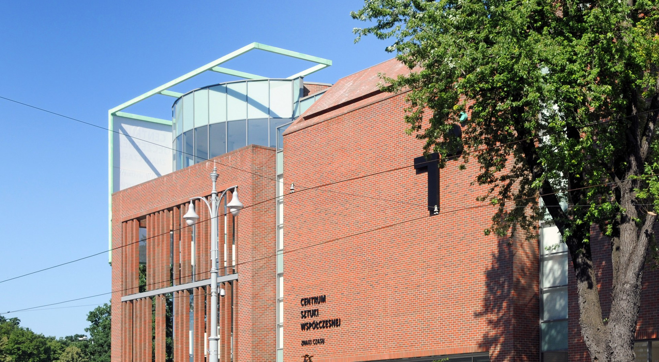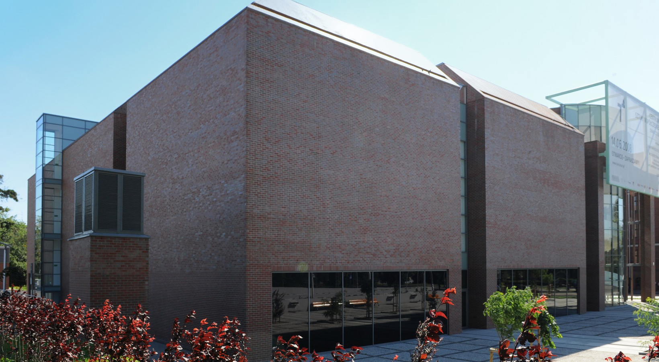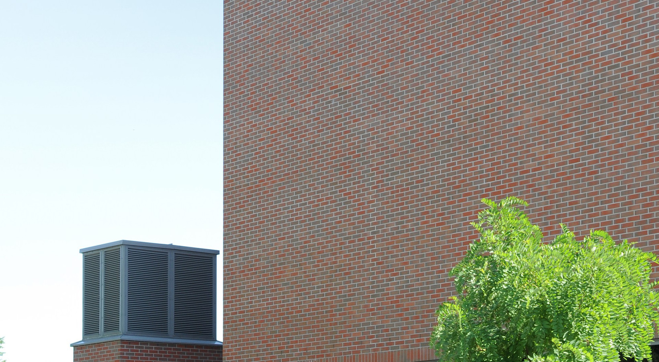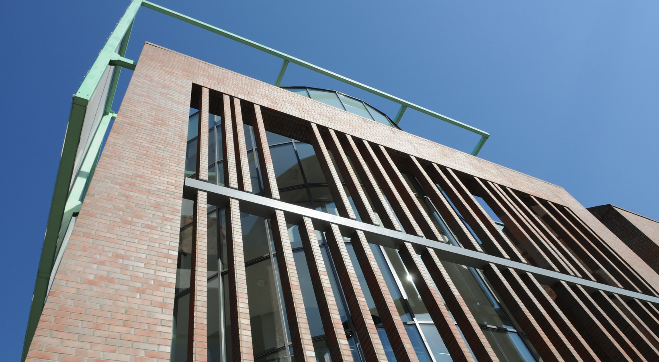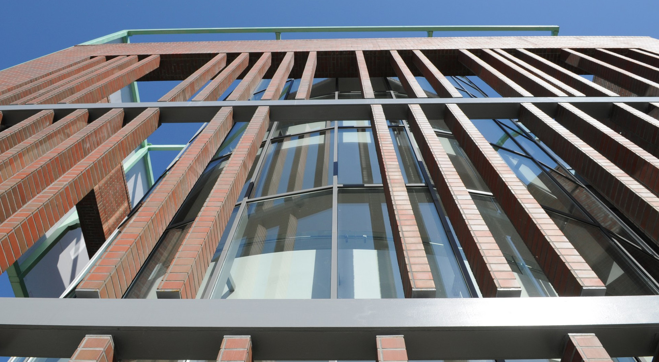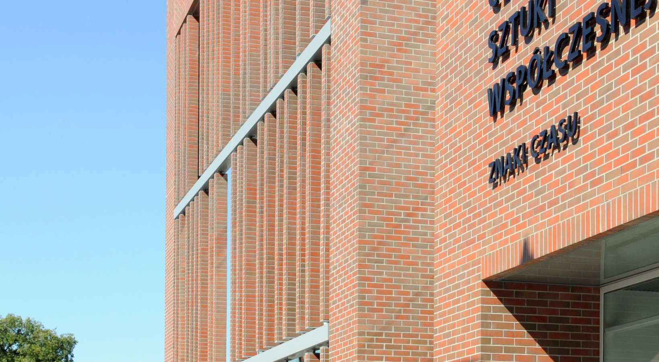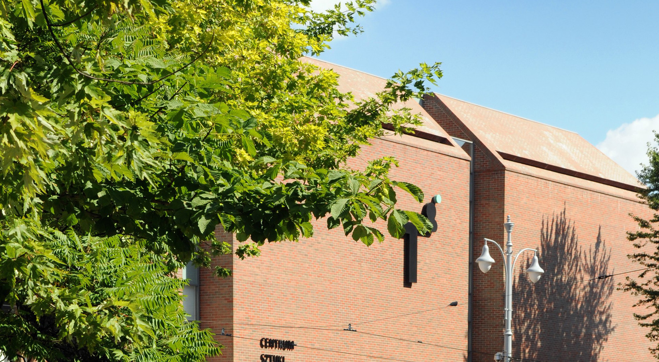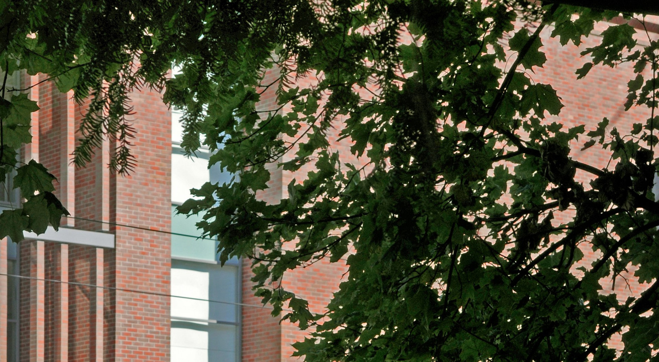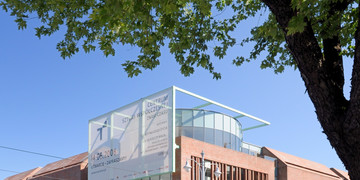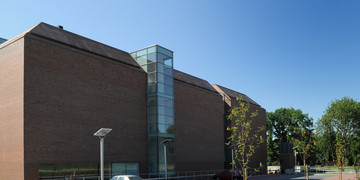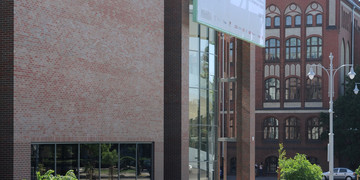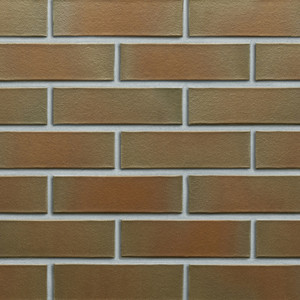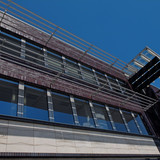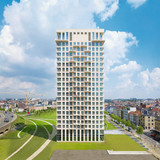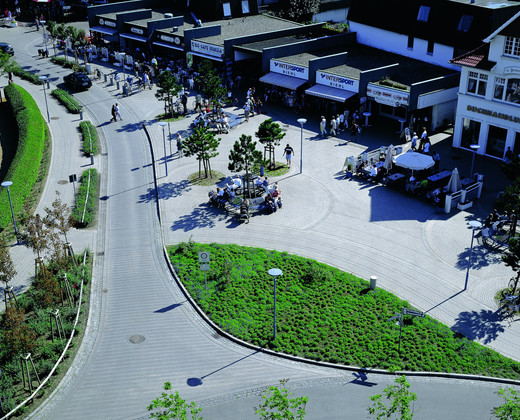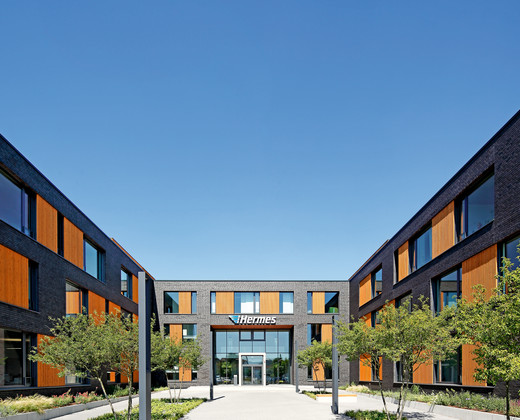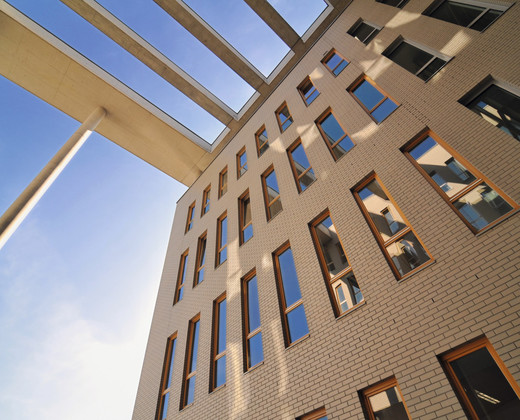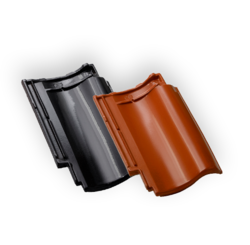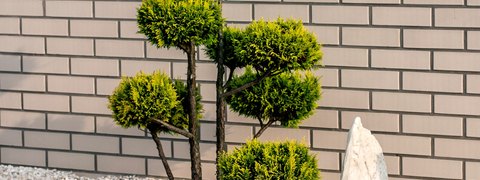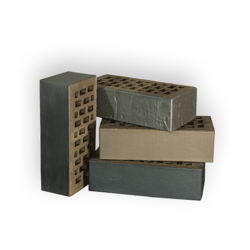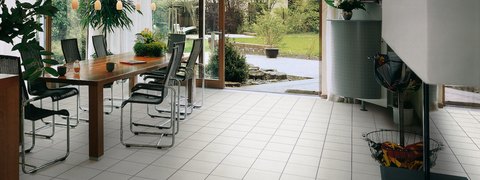Centre of Contemporary Art in Toruń Architecture closer to art
The Centre of Contemporary Art was officially opened on June 14, 2008, two years after the start of works on its creation. Formally, it is composed of several square modules with dimensions of 49.30 x 49.30 m. The representative winding staircase, located behind the glazed roller outside undoubtedly predominates.
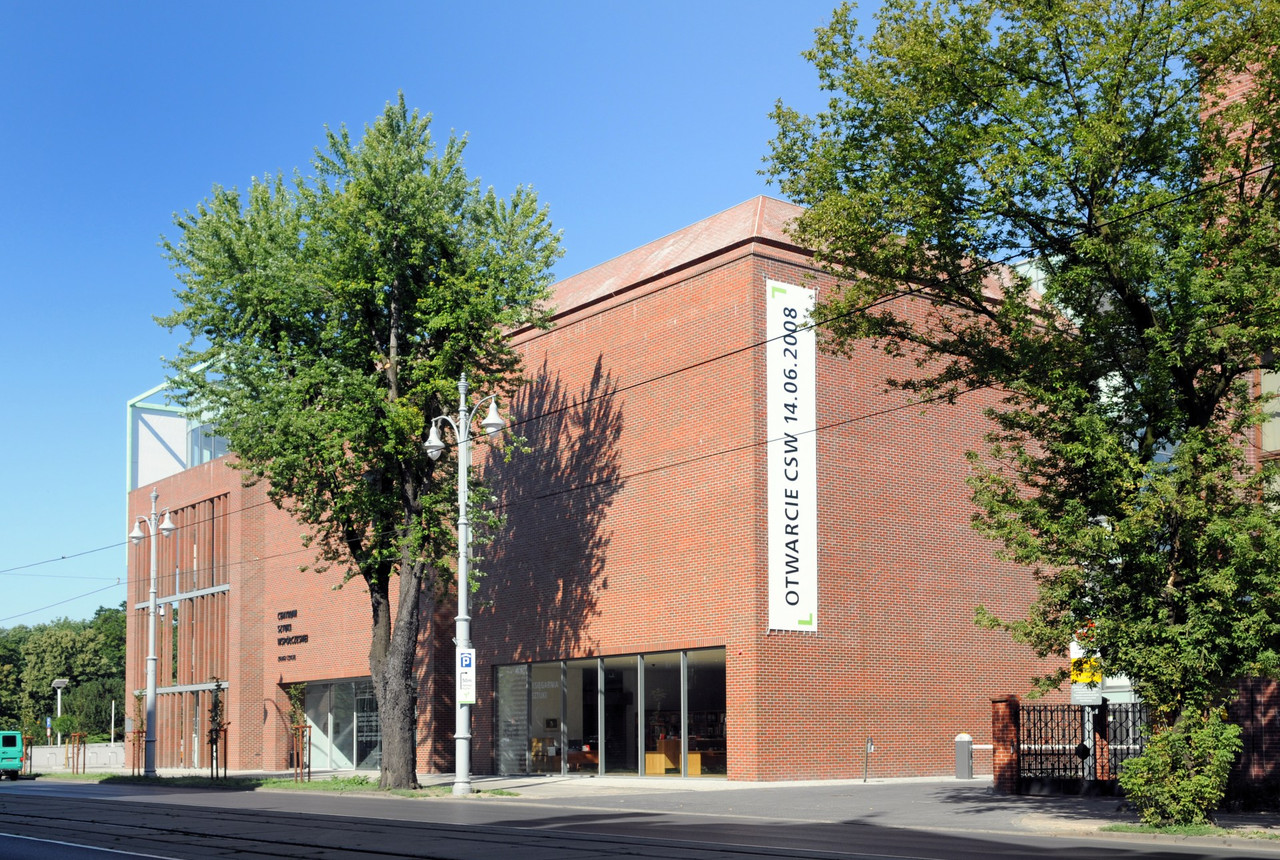
Contemporary art in the Old Town
The Centre of Contemporary Art was officially opened on June 14, 2008, two years after the start of work on its creation. Formally, it is composed of several square modules with dimensions of 49.30 x 49.30 m. The representative winding staircase, located behind the glazed roller outside undoubtedly predominates. The three floors accommodate, among others, extensive exhibition spaces, exhibition halls, an internal amphitheater, a multimedia auditorium, a room for educational classes, a bookstore and a library with a reading room. In the attic, there is an office space, as well as a café and an observation deck.
A contemporary neighbor of the Great Past.
The Center of Contemporary Art located in Jordanki in Toruń in the immediate vicinity of the Old Town, is characterized, among others, by the largest, just after Krakow, number of preserved Gothic buildings. The close surroundings of the object significantly determined its architectural concept. The author of the project is the architect Edward Lach and his EL Studio from Wrocław. Following his concept, the building is a simple, cubic structure, discretely divided into modules. A glass cylinder covering the central staircase and the use of metal lines that separate the external showcases from each other are the elements clearly manifesting the modern character of the Center. In addition, the scale of the building perfectly corresponds with the monumental, historical objects of Toruń.
The dominant building material on the façade is the Röben Canerra clinker brick, with a smooth surface and red, shaded color. Over a hundred and seventy thousand bricks have been used. “The choice of this material was not accidental,” confirms the director of the Center, Stefan Mucha. “Brick façade allows the Center to perfectly blend in with its surroundings. And it should be remembered that we are close not only to the Old Town, but also to the neo-Gothic Collegium Maius of the Nicolaus Copernicus University and the building of the former Agricultural Bank, a monument from the interwar period.”
Also irregular "brick" columns, surrounding the glass cylinder, look very interesting. According to professionals, however, the sloping roofs, referring to the historic architecture of the Old Town, are the real masterpiece. Shaping oblique forms from clinker brick is quite difficult, but looking at the effect of the work, it was worth to try it. In the case of the Center of Contemporary Art, this task was completed perfectly. According to building experts, the finish of the façade surface deserves the highest appreciation
